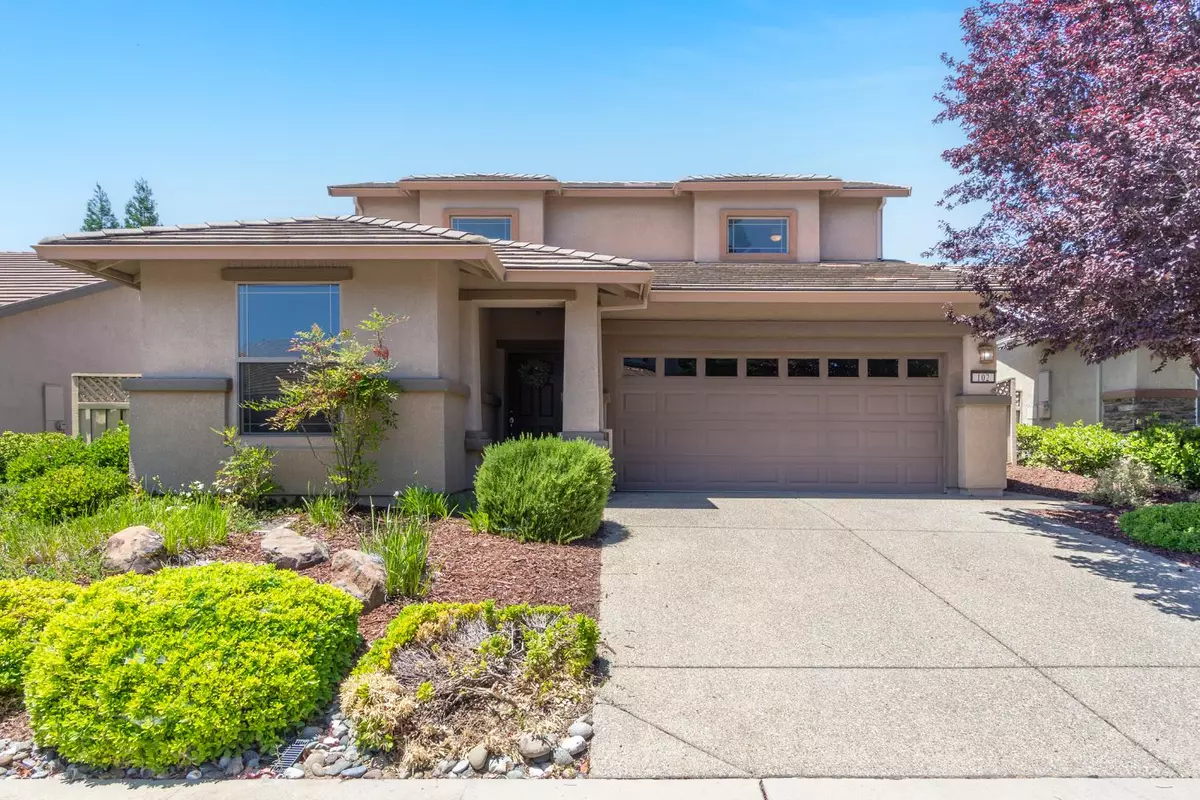$523,000
$528,000
0.9%For more information regarding the value of a property, please contact us for a free consultation.
3 Beds
3 Baths
1,756 SqFt
SOLD DATE : 10/24/2025
Key Details
Sold Price $523,000
Property Type Single Family Home
Sub Type Single Family Residence
Listing Status Sold
Purchase Type For Sale
Square Footage 1,756 sqft
Price per Sqft $297
Subdivision Sun City Lincoln Hills
MLS Listing ID 225074955
Sold Date 10/24/25
Bedrooms 3
Full Baths 3
HOA Fees $176/mo
HOA Y/N Yes
Year Built 2005
Lot Size 5,040 Sqft
Acres 0.1157
Property Sub-Type Single Family Residence
Source MLS Metrolist
Property Description
Huge Price Reduction! You can't touch this price per square foot for a detached home in Sun City! Now under $301 per square foot! And 3 BR/3 BAth! Did you know that Sun City Lincoln Hills has two story homes? Here is your opportunity to have approximately 1100 square feet complete with 2 bedrooms/2 baths on the first level and a private living space on the upper level with a bedroom, loft and a full bath. Totaling 1756 square feet! Imagine how nice this would be if you two living areas when family or grandkids visit; or wouldn't it be great to be able to age in place with an occasional or fulltime caregiver on a separate level! And a wonderful concept for multigenerational living. Only one resident needs to be 55! Exceptions for second resident! This rare floorplan is tucked away off of Topanga Lane in a cul-de-sac location. Tankless water heater, New Paint, bark and move in ready!
Location
State CA
County Placer
Area 12206
Direction Take Sun City Blvd. to Stags Leap, right on Overland to left on Topanga Lane and left on Azeo
Rooms
Family Room Great Room
Guest Accommodations No
Living Room Great Room
Dining Room Dining/Family Combo
Kitchen Kitchen/Family Combo, Tile Counter
Interior
Heating Central
Cooling Central
Flooring Carpet, Tile, Vinyl
Appliance Free Standing Gas Range, Free Standing Refrigerator, Gas Plumbed, Gas Water Heater, Ice Maker, Dishwasher, Disposal, Microwave, Plumbed For Ice Maker, Self/Cont Clean Oven, Free Standing Gas Oven
Laundry Dryer Included, Washer Included, Inside Room
Exterior
Parking Features Restrictions, Garage Door Opener, Garage Facing Front
Garage Spaces 2.0
Fence Back Yard, Wood, Masonry
Utilities Available Public, Sewer In & Connected, Natural Gas Connected
Amenities Available Pool, Clubhouse, Exercise Course, Rec Room w/Fireplace, Exercise Court, Exercise Room, Game Court Exterior, Spa/Hot Tub, Tennis Courts, Greenbelt, Trails
Roof Type Cement,Tile
Private Pool No
Building
Lot Description Auto Sprinkler F&R, Court, Curb(s)/Gutter(s), Low Maintenance
Story 2
Foundation Concrete, Slab
Builder Name Pulte/Del Webb
Sewer Public Sewer
Water Public
Level or Stories Two
Schools
Elementary Schools Western Placer
Middle Schools Western Placer
High Schools Western Placer
School District Placer
Others
HOA Fee Include Pool
Senior Community Yes
Restrictions Age Restrictions
Tax ID 338-420-002-000
Special Listing Condition None
Pets Allowed Yes
Read Less Info
Want to know what your home might be worth? Contact us for a FREE valuation!

Our team is ready to help you sell your home for the highest possible price ASAP

Bought with HomeSmart ICARE Realty
GET MORE INFORMATION

Broker | Lic# 01372218






