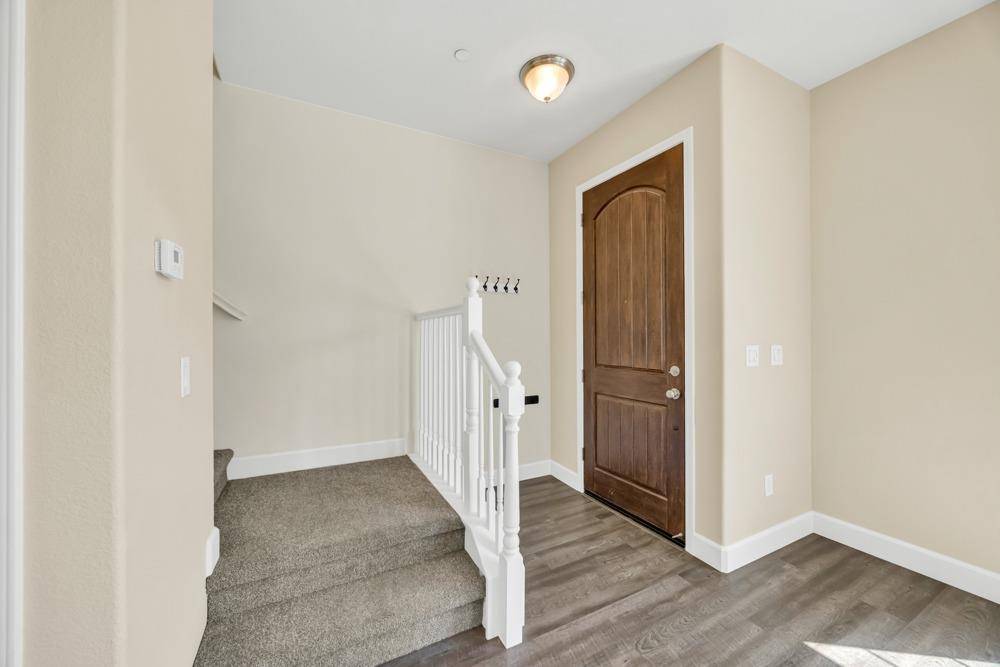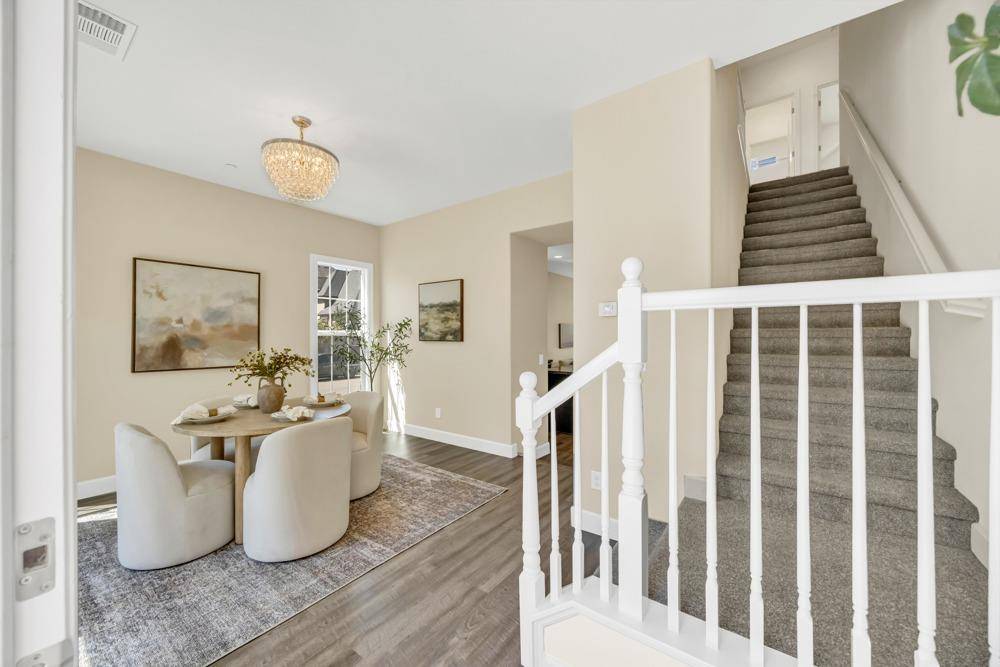$570,000
$570,000
For more information regarding the value of a property, please contact us for a free consultation.
4 Beds
3 Baths
1,864 SqFt
SOLD DATE : 06/25/2025
Key Details
Sold Price $570,000
Property Type Single Family Home
Sub Type Single Family Residence
Listing Status Sold
Purchase Type For Sale
Square Footage 1,864 sqft
Price per Sqft $305
Subdivision Molly'S Walk @ Diamond Creek
MLS Listing ID 225054979
Sold Date 06/25/25
Bedrooms 4
Full Baths 2
HOA Fees $68/mo
HOA Y/N Yes
Year Built 2017
Lot Size 2,561 Sqft
Acres 0.0588
Property Sub-Type Single Family Residence
Source MLS Metrolist
Property Description
Step into this super cute, move-in-ready home in the popular Molly's Walk at Diamond Creek community! With 4 bedrooms and 2.5 bathrooms, there's plenty of space for everyone to spread out and feel at home. You'll love all the natural light pouring into the cozy and open great room perfect for relaxing or hosting friends. The kitchen is a total win with granite counters and a walk-in pantry that's ready for all your snacks and supplies. Upstairs, laundry day is a breeze with the washer and dryer right where you need them. Plus, you're just minutes from freeway access and within walking distance to parks, a dog park, trails, great schools, shopping, restaurants, and more. It's the kind of spot where everything you need is just around the corner. Don't miss out on this one!
Location
State CA
County Placer
Area 12747
Direction From W/B BlueOaks Blvd right on Diamond Creek Rd right on Provence Village Dr right on Paris Dr home on the right.
Rooms
Guest Accommodations No
Master Bathroom Shower Stall(s), Tub, Walk-In Closet
Master Bedroom Balcony
Living Room Great Room
Dining Room Formal Room
Kitchen Granite Counter, Island
Interior
Heating Central
Cooling Ceiling Fan(s), Central
Flooring Carpet, Laminate, Tile
Appliance Free Standing Gas Range, Free Standing Refrigerator, Dishwasher, Disposal, Microwave
Laundry Upper Floor, Hookups Only, Inside Room
Exterior
Parking Features Attached, Tandem Garage
Garage Spaces 2.0
Fence Back Yard, Wood
Utilities Available Public, Electric
Amenities Available Park
Roof Type Shingle,Composition
Porch Uncovered Patio
Private Pool No
Building
Lot Description Auto Sprinkler F&R, Low Maintenance
Story 2
Foundation Concrete
Sewer Public Sewer
Water Meter on Site, Water District, Public
Schools
Elementary Schools Roseville City
Middle Schools Roseville City
High Schools Roseville Joint
School District Placer
Others
HOA Fee Include MaintenanceExterior, MaintenanceGrounds
Senior Community No
Tax ID 482-431-066-000
Special Listing Condition None
Pets Allowed Yes
Read Less Info
Want to know what your home might be worth? Contact us for a FREE valuation!

Our team is ready to help you sell your home for the highest possible price ASAP

Bought with eXp Realty of California Inc.
GET MORE INFORMATION
Broker | Lic# 01372218






