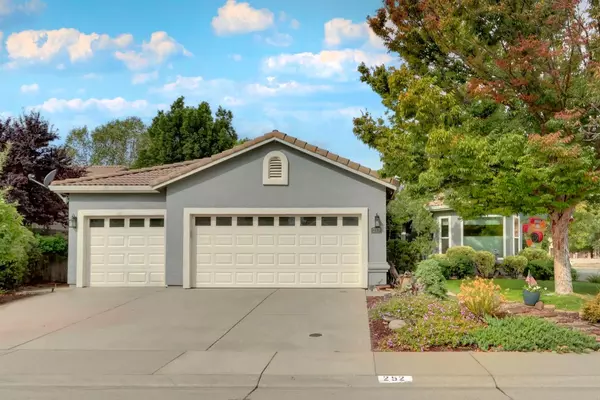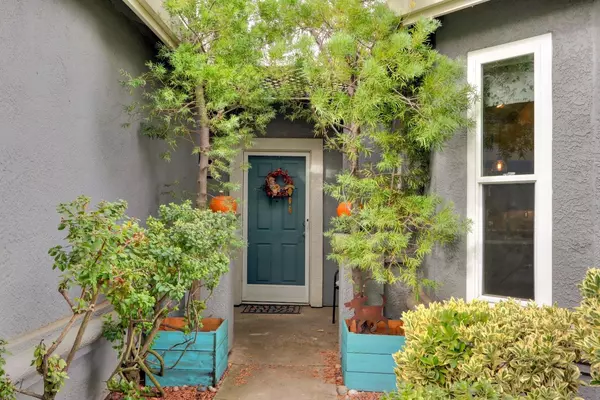$550,000
$557,000
1.3%For more information regarding the value of a property, please contact us for a free consultation.
3 Beds
2 Baths
1,636 SqFt
SOLD DATE : 11/18/2024
Key Details
Sold Price $550,000
Property Type Single Family Home
Sub Type Single Family Residence
Listing Status Sold
Purchase Type For Sale
Square Footage 1,636 sqft
Price per Sqft $336
Subdivision Brookview
MLS Listing ID 224103580
Sold Date 11/18/24
Bedrooms 3
Full Baths 2
HOA Y/N No
Originating Board MLS Metrolist
Year Built 2000
Lot Size 7,231 Sqft
Acres 0.166
Property Description
This lovely home is a blend of comfort and functionality with the added savings of no HOA, a home you can truly make your own. The kitchen features luxurious quartz countertops, updated stainless steel appliances, shaker-style cabinets with ample storage & a custom island with seating as well as room for dining.The spacious great room features vaulted ceiling, custom media niche, cozy gas fireplace framed in stone with rustic wood mantle that can easily be removed to fit your style. Bamboo flooring flows throughout the majority of the house with LVP in bathrooms & laundry for ease of upkeep. The master suite has vaulted ceiling, walk-in closet & direct access to the private backyard. The master bath provides a spa experience with built in soaker tub, separate shower and dual sink vanity. Enjoy the serene backyard highlighted with a small pond, mature landscaping, pet-friendly artificial grass, covered patio & multiple areas to enjoy under the shade trees with the added feature of a spacious hot tub for relaxing. Additional perks include PPA solar system, covered gutters & newer HVAC.
Location
State CA
County Placer
Area 12202
Direction From Hwy 65, take exit 315 Ferrari Ranch Road, use the 2nd lane from the right to turn right on Ferrari Ranch Road, use the left 2 lanes to turn left onto Joiner parkway, turn left onto 1st street continue on 1st street then turn right on Chambers Drive to #
Rooms
Master Bathroom Shower Stall(s), Double Sinks, Soaking Tub, Granite, Window
Master Bedroom Walk-In Closet, Outside Access
Living Room Cathedral/Vaulted, Great Room
Dining Room Breakfast Nook
Kitchen Breakfast Area, Pantry Cabinet, Quartz Counter, Island
Interior
Heating Central, Fireplace(s), Gas
Cooling Ceiling Fan(s), Central
Flooring Bamboo, Laminate
Fireplaces Number 1
Fireplaces Type Living Room, Stone, Gas Piped, Gas Starter
Window Features Dual Pane Full,Window Screens
Appliance Free Standing Gas Range, Free Standing Refrigerator, Gas Water Heater, Dishwasher, Disposal, Microwave, Plumbed For Ice Maker, Self/Cont Clean Oven
Laundry Cabinets, Dryer Included, Electric, Ground Floor, Washer Included, Inside Room
Exterior
Garage Attached, Garage Facing Front
Garage Spaces 3.0
Fence Back Yard, Fenced, Wood, Masonry
Utilities Available Cable Available, Solar, Electric, Internet Available, Natural Gas Connected
Roof Type Tile
Topography Level,Trees Many
Street Surface Paved
Porch Covered Patio
Private Pool No
Building
Lot Description Auto Sprinkler F&R, Corner, Curb(s)/Gutter(s), Grass Artificial, Street Lights, Landscape Back, Landscape Front, Low Maintenance
Story 1
Foundation Slab
Sewer In & Connected
Water Meter on Site, Public
Architectural Style Contemporary
Schools
Elementary Schools Western Placer
Middle Schools Western Placer
High Schools Western Placer
School District Placer
Others
Senior Community No
Tax ID 009-010-024-000
Special Listing Condition None
Pets Description Yes
Read Less Info
Want to know what your home might be worth? Contact us for a FREE valuation!

Our team is ready to help you sell your home for the highest possible price ASAP

Bought with eXp Realty of California Inc.
GET MORE INFORMATION

Partner | Lic# LIC# 01372218






