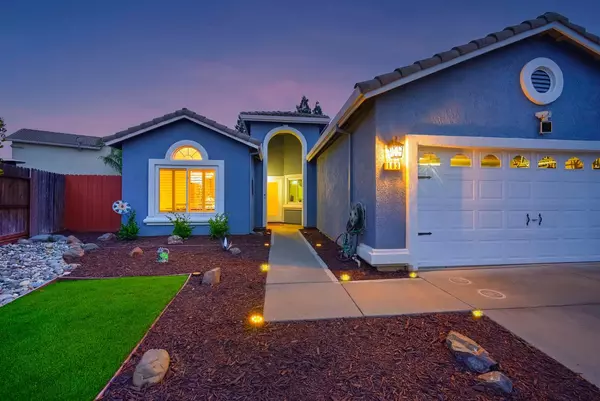$637,500
$629,000
1.4%For more information regarding the value of a property, please contact us for a free consultation.
4 Beds
2 Baths
1,802 SqFt
SOLD DATE : 10/24/2024
Key Details
Sold Price $637,500
Property Type Single Family Home
Sub Type Single Family Residence
Listing Status Sold
Purchase Type For Sale
Square Footage 1,802 sqft
Price per Sqft $353
Subdivision Brookview
MLS Listing ID 224100850
Sold Date 10/24/24
Bedrooms 4
Full Baths 2
HOA Y/N No
Originating Board MLS Metrolist
Year Built 1999
Lot Size 8,655 Sqft
Acres 0.1987
Property Description
Welcome to Logan Place, located in the highly sought-after Brookview community! This beautiful single-story home offers 4 bedrooms and 2 full baths, complete with luxury finishes throughout. As you step inside, you'll be greeted by an open-concept layout, soaring vaulted ceilings, and a warm, inviting atmosphere. The kitchen is a chef's dream, featuring bright white cabinetry, sleek granite countertops, an oversized island with seating, stainless steel appliances, and a brand-new refrigerator. A cozy breakfast nook makes it perfect for modern living. The spacious family room, with its built-in gas fireplace, provides plenty of room for entertaining. Your private master suite includes a large soaking tub, separate shower, dual-sink vanity, walk-in closet, and direct access to your outdoor retreat. Outside, you'll find a peaceful oasis with a sparkling built-in POOL w/solar heat, Cabo shelf, personal spa, low-maintenance turf, and a trellis-covered patio, ideal for relaxing under the stars or watching the sunrise. The 3-car garage offers ample space for storage and all your toys. Located on a quiet cul-de-sac and close to schools, parks, shopping, and dining, this home has no HOA or Mello Roos fees. A truly exceptional find! Welcome HOME!
Location
State CA
County Placer
Area 12202
Direction Hwy 65 to Ferrari Ranch Road, Left on Joiner Pkwy, Left at 1st Street, Left on Logan Place. Home is on left.
Rooms
Master Bathroom Shower Stall(s), Double Sinks, Soaking Tub, Granite, Walk-In Closet
Master Bedroom Outside Access
Living Room Cathedral/Vaulted, Great Room
Dining Room Breakfast Nook, Dining Bar, Dining/Family Combo, Space in Kitchen
Kitchen Breakfast Area, Pantry Cabinet, Granite Counter, Island, Kitchen/Family Combo
Interior
Heating Central, Fireplace(s)
Cooling Ceiling Fan(s), Central
Flooring Tile
Fireplaces Number 1
Fireplaces Type Living Room, Gas Starter
Window Features Dual Pane Full
Appliance Free Standing Gas Range, Free Standing Refrigerator, Hood Over Range, Ice Maker, Dishwasher, Disposal, Double Oven
Laundry Cabinets, Inside Room
Exterior
Garage Attached, Garage Facing Front
Garage Spaces 3.0
Fence Back Yard, Fenced, Wood
Pool Built-In, On Lot, Gunite Construction, Solar Heat
Utilities Available Cable Available, Public, Internet Available
Roof Type Tile
Porch Covered Deck
Private Pool Yes
Building
Lot Description Auto Sprinkler F&R, Cul-De-Sac, Curb(s)/Gutter(s), Shape Irregular, Street Lights, Landscape Back, Landscape Front
Story 1
Foundation Slab
Sewer In & Connected
Water Meter on Site, Public
Architectural Style Traditional
Schools
Elementary Schools Western Placer
Middle Schools Western Placer
High Schools Western Placer
School District Placer
Others
Senior Community No
Tax ID 021-720-052-000
Special Listing Condition None
Read Less Info
Want to know what your home might be worth? Contact us for a FREE valuation!

Our team is ready to help you sell your home for the highest possible price ASAP

Bought with Real Broker
GET MORE INFORMATION

Partner | Lic# LIC# 01372218






