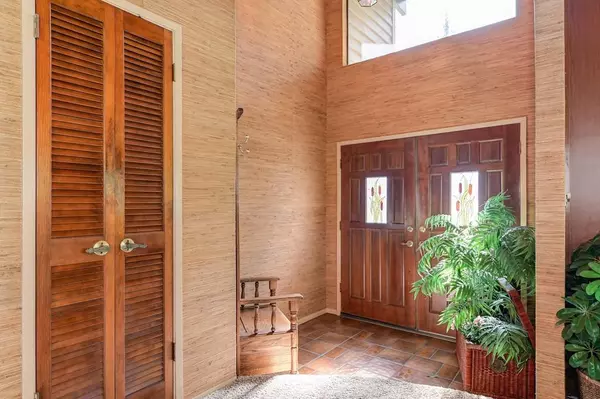$510,000
$560,000
8.9%For more information regarding the value of a property, please contact us for a free consultation.
2 Beds
2 Baths
1,939 SqFt
SOLD DATE : 10/11/2024
Key Details
Sold Price $510,000
Property Type Single Family Home
Sub Type Single Family Residence
Listing Status Sold
Purchase Type For Sale
Square Footage 1,939 sqft
Price per Sqft $263
Subdivision Rancho Murieta North
MLS Listing ID 224056584
Sold Date 10/11/24
Bedrooms 2
Full Baths 2
HOA Fees $161/mo
HOA Y/N Yes
Originating Board MLS Metrolist
Year Built 1981
Lot Size 2,500 Sqft
Acres 0.0574
Lot Dimensions 50X50 Cottage Lot
Property Description
Affordable One Story Custom Home on the 13th Fairway of Rancho Murieta's Championship Golf. This great room floor plan is at the end of 1 Park of Pescado Circle. As you enter this lovely home you will feel like you are walking into a Lake Tahoe home with the spacious great room that features a soaring wood-ceiling and a rock fireplace with built-ins. Imagine entertaining after a day of golf with your own walk-behind wet bar. The kitchen has granite counters and breakfast bar and formal dining area offering a built-in china cabinet. Primary bedroom has a raised hearth fireplace plus a slider to expansive deck. Dramatic bathroom with dual vanities and walk-in closet. Spacious indoor laundry room with lots of storage. There is 2 car plus golf cart garage. Wrap around deck offers stunning views of the 13th Fairway! Truly an entertainer's dream golf course home! Rancho Murieta has so much to offer with a Private Country Club with 2-18 hole golf courses, miles of hiking and biking trails, Pickleball court, Bocce ball, 5 lakes with great fishing, the Cosumnes River, parks, playgrounds, the Murieta Marketplace has great shopping, private airport, Murieta Inn and Spa, World Class Equestrian Center and located close to Amador County with World Class Wineries and so much more.
Location
State CA
County Sacramento
Area 10683
Direction Hwy 16/Jackson Road to Rancho Murieta North turn at Lago Drive to Pescado Circle, turn at 1 Park to home at the end of the cul-de-sac on the right side 6905.
Rooms
Master Bathroom Double Sinks, Tile, Walk-In Closet
Master Bedroom Outside Access
Living Room Cathedral/Vaulted, View
Dining Room Dining Bar, Dining/Living Combo
Kitchen Granite Counter
Interior
Interior Features Cathedral Ceiling, Formal Entry, Wet Bar
Heating Central, Electric, Heat Pump
Cooling Central, Heat Pump
Flooring Carpet, Tile
Fireplaces Number 1
Fireplaces Type Living Room, Master Bedroom, Wood Burning
Window Features Dual Pane Full
Appliance Built-In Electric Oven, Dishwasher, Disposal, Microwave, Electric Cook Top
Laundry Cabinets, Inside Room
Exterior
Garage Garage Door Opener, Garage Facing Front, Golf Cart
Garage Spaces 3.0
Utilities Available Public, Electric, Underground Utilities
Amenities Available Barbeque, Playground, Dog Park, Tennis Courts, Greenbelt, Trails, Park
View Golf Course
Roof Type Shake
Topography Level
Street Surface Asphalt
Porch Uncovered Deck
Private Pool No
Building
Lot Description Adjacent to Golf Course, Cul-De-Sac, Gated Community, Street Lights, Low Maintenance
Story 1
Foundation Raised
Sewer In & Connected, Public Sewer
Water Meter on Site, Public
Architectural Style Mid-Century
Level or Stories One
Schools
Elementary Schools Elk Grove Unified
Middle Schools Elk Grove Unified
High Schools Elk Grove Unified
School District Sacramento
Others
Senior Community No
Tax ID 073-0310-006-0000
Special Listing Condition Successor Trustee Sale
Pets Description Yes
Read Less Info
Want to know what your home might be worth? Contact us for a FREE valuation!

Our team is ready to help you sell your home for the highest possible price ASAP

Bought with Keller Williams Realty
GET MORE INFORMATION

Partner | Lic# LIC# 01372218






