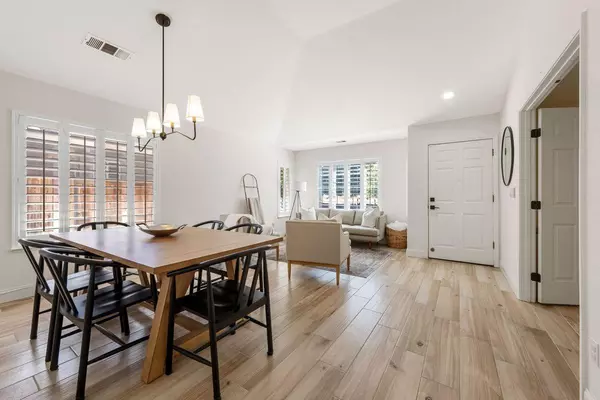$750,000
$739,900
1.4%For more information regarding the value of a property, please contact us for a free consultation.
4 Beds
2 Baths
1,716 SqFt
SOLD DATE : 09/12/2024
Key Details
Sold Price $750,000
Property Type Single Family Home
Sub Type Single Family Residence
Listing Status Sold
Purchase Type For Sale
Square Footage 1,716 sqft
Price per Sqft $437
Subdivision Eureka Village
MLS Listing ID 224090903
Sold Date 09/12/24
Bedrooms 4
Full Baths 2
HOA Fees $215/mo
HOA Y/N Yes
Originating Board MLS Metrolist
Year Built 1994
Lot Size 10,454 Sqft
Acres 0.24
Property Description
Imagine walking into this gorgeous home and feeling like this is the one. The sellers have spared no expense updating this property making it comfortable for every day living and to easily entertain family and friends. The open floor plan allows for lots of natural light and the designer finishes make this home a showstopper. It's rare to find a single story with so much to offer. A Turn-Key home that you can move right into and enjoy the precious moments and memories you create. A gorgeous kitchen with island, quartz counter tops, tile flooring, ample cabinets, gas burner range, high ceilings, kitchen that opens to the family room, dining area opens to the living room, a 3 car garage, parks, walking and biking paths throughout the community, casual & fine dining minutes away and easy access to Hwy 50.
Location
State CA
County Sacramento
Area 10670
Direction Gold Country Blvd to Prospect Hill Dr to Tenderfoot Dr.
Rooms
Family Room Cathedral/Vaulted
Master Bathroom Shower Stall(s), Double Sinks, Tile, Quartz, Window
Master Bedroom Walk-In Closet, Outside Access
Living Room View
Dining Room Dining Bar, Formal Area
Kitchen Pantry Cabinet, Quartz Counter, Island
Interior
Heating Central, Fireplace(s), Gas
Cooling Ceiling Fan(s), Central
Flooring Tile
Fireplaces Number 1
Fireplaces Type Family Room, Wood Burning, Gas Starter
Window Features Dual Pane Full,Window Coverings,Window Screens
Appliance Built-In Gas Range, Gas Water Heater, Dishwasher, Disposal, Microwave
Laundry Hookups Only, Inside Area
Exterior
Parking Features Attached, Garage Facing Front
Garage Spaces 3.0
Fence Back Yard, Fenced, Wood
Utilities Available Cable Available, Public, Internet Available, Natural Gas Connected
Amenities Available Park
Roof Type Tile
Topography Level,Lot Grade Varies,Trees Many
Street Surface Paved
Porch Covered Patio
Private Pool No
Building
Lot Description Auto Sprinkler F&R, Curb(s)/Gutter(s), Shape Regular, Street Lights, Landscape Back, Landscape Front
Story 1
Foundation Slab
Sewer In & Connected
Water Public
Architectural Style Contemporary
Level or Stories One
Schools
Elementary Schools San Juan Unified
Middle Schools San Juan Unified
High Schools San Juan Unified
School District Sacramento
Others
HOA Fee Include MaintenanceGrounds, Security
Senior Community No
Tax ID 069-0670-023-0000
Special Listing Condition None
Pets Allowed Yes
Read Less Info
Want to know what your home might be worth? Contact us for a FREE valuation!

Our team is ready to help you sell your home for the highest possible price ASAP

Bought with eXp Realty of California Inc.
GET MORE INFORMATION

Partner | Lic# LIC# 01372218






