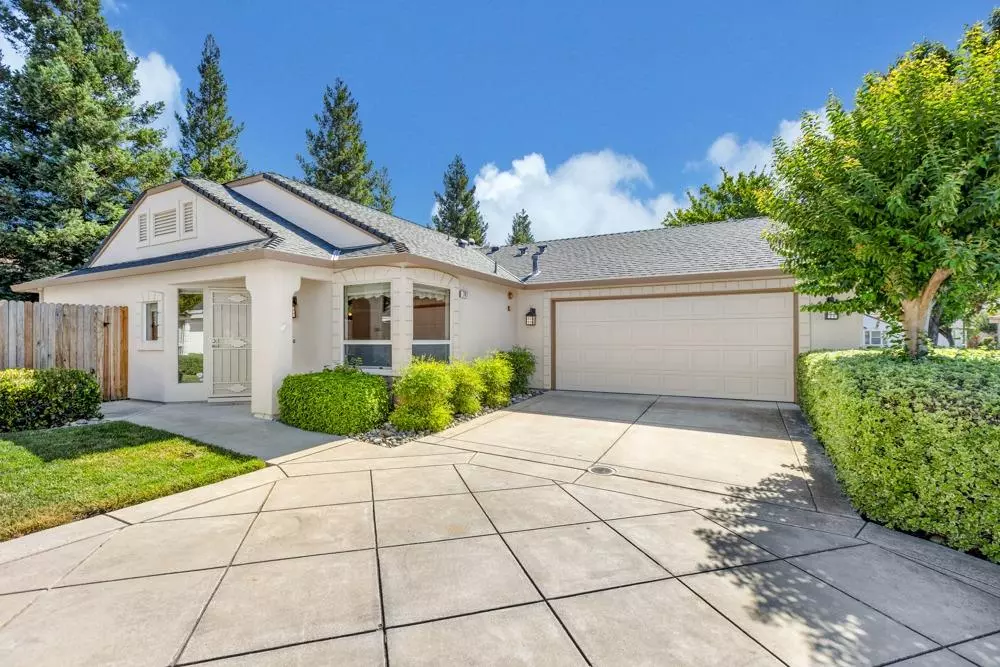$545,000
$540,000
0.9%For more information regarding the value of a property, please contact us for a free consultation.
2 Beds
2 Baths
1,688 SqFt
SOLD DATE : 07/26/2024
Key Details
Sold Price $545,000
Property Type Single Family Home
Sub Type Single Family Residence
Listing Status Sold
Purchase Type For Sale
Square Footage 1,688 sqft
Price per Sqft $322
MLS Listing ID 224063424
Sold Date 07/26/24
Bedrooms 2
Full Baths 2
HOA Fees $319/mo
HOA Y/N Yes
Originating Board MLS Metrolist
Year Built 2007
Lot Size 4,892 Sqft
Acres 0.1123
Property Description
This exceptional home model is rarely available and highly sought after. Located in a prime spot near the courtyard, it boasts a larger size and convenient guest parking. The property includes a private driveway and a two-car garage. The master suite features a grand walk-in closet and direct outdoor access. The second bedroom is a junior master with a Jack and Jill bathroom. The kitchen, open to the great room, offers ample counter space for four stools, ideal for casual dining and entertaining. Designed for comfort, the home includes a laundry room with a deep sink and skylights in both the laundry room and hallway, providing abundant natural light. The covered patio is perfect for outdoor enjoyment, and the backyard features a pet-friendly shared open space making your backyard feel even grander. Residents of Emerald Village benefit from nearby amenities like Raley's and Walmart for convenient shopping. HOA fees cover front yard landscaping, roof maintenance, exterior painting, and access to community facilities including a clubhouse, heated pool, and exercise room. Additionally, RV and boat storage is provided at no extra cost.
Location
State CA
County Sacramento
Area 10632
Direction Highway 99 to east on Twin Cities Road to left on Fermoy to left on Young Ct. Go through the gates, it at the end before the court.
Rooms
Master Bathroom Shower Stall(s), Window
Master Bedroom Walk-In Closet, Outside Access
Living Room Great Room
Dining Room Dining Bar, Space in Kitchen
Kitchen Pantry Cabinet, Ceramic Counter, Island w/Sink
Interior
Interior Features Skylight Tube
Heating Central
Cooling Ceiling Fan(s), Central
Flooring Carpet, Linoleum, Tile
Window Features Dual Pane Full,Window Coverings,Window Screens
Appliance Gas Cook Top, Hood Over Range, Dishwasher, Disposal, Microwave, Plumbed For Ice Maker
Laundry Cabinets, Inside Room
Exterior
Garage Attached, RV Storage, Garage Door Opener, Guest Parking Available, See Remarks
Garage Spaces 2.0
Fence Back Yard
Pool Built-In, Common Facility, Pool/Spa Combo, Gunite Construction
Utilities Available Cable Available, Electric, Natural Gas Connected
Amenities Available Pool, Clubhouse, Rec Room w/Fireplace, Exercise Room, Gym, Park
Roof Type Composition
Street Surface Paved
Porch Back Porch, Covered Patio
Private Pool Yes
Building
Lot Description Auto Sprinkler F&R, Gated Community, Street Lights, Landscape Back, Landscape Front, Low Maintenance
Story 1
Foundation Slab
Sewer In & Connected, Public Sewer
Water Meter on Site, Public
Architectural Style Contemporary
Schools
Elementary Schools Galt Joint Union
Middle Schools Galt Joint Union
High Schools Galt Joint Uhs
School District Sacramento
Others
HOA Fee Include MaintenanceExterior, MaintenanceGrounds, Other, Pool
Senior Community Yes
Restrictions Age Restrictions,Parking
Tax ID 148-0920-024-0000
Special Listing Condition None
Pets Description Yes
Read Less Info
Want to know what your home might be worth? Contact us for a FREE valuation!

Our team is ready to help you sell your home for the highest possible price ASAP

Bought with Ernesto Sayson Jr. Broker
GET MORE INFORMATION

Partner | Lic# LIC# 01372218






