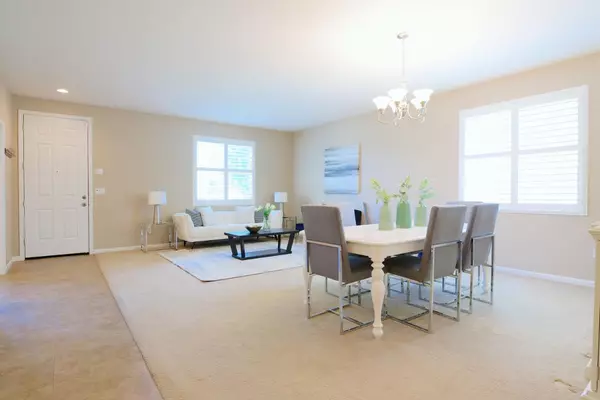$576,000
$575,000
0.2%For more information regarding the value of a property, please contact us for a free consultation.
3 Beds
2 Baths
2,379 SqFt
SOLD DATE : 07/08/2024
Key Details
Sold Price $576,000
Property Type Single Family Home
Sub Type Single Family Residence
Listing Status Sold
Purchase Type For Sale
Square Footage 2,379 sqft
Price per Sqft $242
MLS Listing ID 224060891
Sold Date 07/08/24
Bedrooms 3
Full Baths 2
HOA Fees $90/mo
HOA Y/N Yes
Originating Board MLS Metrolist
Year Built 2003
Lot Size 7,375 Sqft
Acres 0.1693
Lot Dimensions San Joaquin
Property Description
Welcome to 10093 Berryessa Dr, nestled in the prestigious Spanos West community of Stockton. This beautifully updated home is perfect for downsizing buyers or new families seeking comfort, style, and convenience. The heart of the home is the fully renovated kitchen, featuring newer stainless steel appliances, elegant white cabinets, and luxurious granite counters. The open floor plan creates a seamless flow between the kitchen, dining, and living areas, ideal for entertaining guests or enjoying quality family time. All bathrooms have been meticulously renovated, offering a modern touch with high-end finishes and fixtures. The spacious bedrooms provide ample room for relaxation and privacy, ensuring everyone in the family has their own retreat. Step outside to the beautifully landscaped yard, a serene space perfect for outdoor activities, gardening, or simply unwinding after a long day. The Spanos West community offers a family-friendly clubhouse with well-maintained amenities, huge pool, tennis courts, and excellent schools nearby. Don't miss the opportunity to make this exceptional home yours, whether you're looking to downsize or create new memories with your growing family. Schedule a viewing today and experience the charm and elegance of 10093 Berryessa Dr!
Location
State CA
County San Joaquin
Area 20708
Direction Head south on I-5 S, Take exit 481 for Eight Mile Rd, Exit onto W Eight Mile Rd, Turn left onto Mokelumne Cir, Turn left onto Cosumnes Dr, Turn right at the 1st cross street onto Berryessa Dr, House will be on the right.
Rooms
Master Bathroom Shower Stall(s), Double Sinks, Walk-In Closet
Master Bedroom Walk-In Closet
Living Room Great Room
Dining Room Dining/Living Combo
Kitchen Pantry Closet, Granite Counter, Island w/Sink, Kitchen/Family Combo
Interior
Heating Central
Cooling Ceiling Fan(s), Central
Flooring Carpet, Tile
Fireplaces Number 1
Fireplaces Type Family Room, Gas Piped
Window Features Dual Pane Full
Appliance Free Standing Gas Oven, Free Standing Gas Range, Free Standing Refrigerator, Hood Over Range
Laundry Inside Room
Exterior
Garage Attached
Garage Spaces 2.0
Fence Back Yard
Utilities Available Public
Amenities Available Pool, Clubhouse, Recreation Facilities, Game Court Exterior, Spa/Hot Tub, Tennis Courts
Roof Type Tile
Topography Level
Private Pool No
Building
Lot Description Auto Sprinkler Front, Auto Sprinkler Rear, Close to Clubhouse, Shape Regular
Story 1
Foundation Slab
Sewer In & Connected
Water Public
Architectural Style Contemporary
Level or Stories One
Schools
Elementary Schools Lodi Unified
Middle Schools Lodi Unified
High Schools Lodi Unified
School District San Joaquin
Others
HOA Fee Include Security
Senior Community No
Tax ID 066-220-26
Special Listing Condition None
Read Less Info
Want to know what your home might be worth? Contact us for a FREE valuation!

Our team is ready to help you sell your home for the highest possible price ASAP

Bought with Advance 1 Professional Real Estate
GET MORE INFORMATION

Partner | Lic# LIC# 01372218






