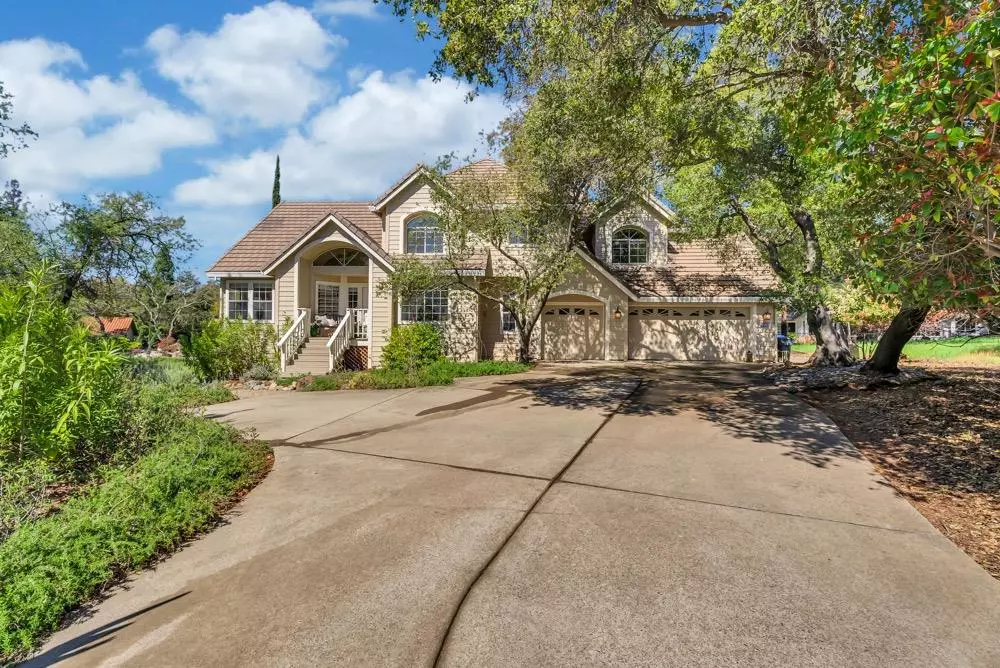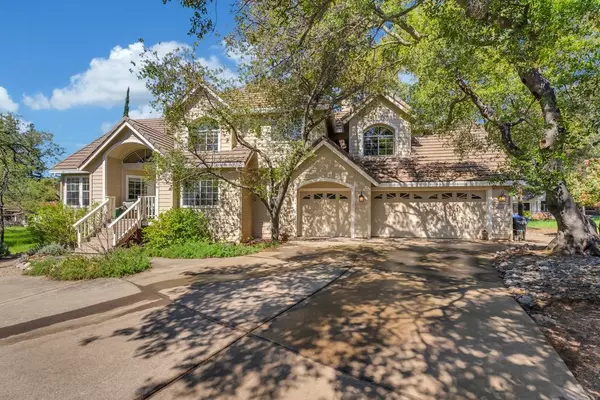$804,000
$769,000
4.6%For more information regarding the value of a property, please contact us for a free consultation.
4 Beds
3 Baths
2,544 SqFt
SOLD DATE : 05/08/2024
Key Details
Sold Price $804,000
Property Type Single Family Home
Sub Type Single Family Residence
Listing Status Sold
Purchase Type For Sale
Square Footage 2,544 sqft
Price per Sqft $316
Subdivision Rancho Murieta North
MLS Listing ID 224032495
Sold Date 05/08/24
Bedrooms 4
Full Baths 2
HOA Fees $161/mo
HOA Y/N Yes
Originating Board MLS Metrolist
Year Built 1988
Lot Size 6,364 Sqft
Acres 0.1461
Property Description
Stunning custom two story home nestled on a private cul de sac in a perfect interior location. From the moment you enter this delightful property you will be met with soaring ceilings, new luxury vinyl flooring, imperfect smooth walls, new carpet and a fabulous remodeled kitchen. The kitchen features all stainless steel appliances, 5 burner gas cooktop, Carrera marble counters, an oversized solid maple butcher block island and a walk in pantry. The kitchen opens up to the family room with high ceilings, a wood burning fireplace and french doors to the beautiful deck and serene backyard. This 4 bedroom home plus an office offers a huge primary suite with two walk in closets and a private balcony. Both front and backyards are professionally landscaped with irrigation. Situated in Rancho Murietta's North gated community surrounded by mature oaks, a common area , concerts at Lake Clementia's amphitheater, bocce ball courts , parks, baseball and soccer fields. Enjoy the nearby Rancho Murieta's country club with two championship golf courses, tennis courts and clubhouse.
Location
State CA
County Sacramento
Area 10683
Direction Murieta Parkway to Via Sereno,right on Camino De Luna and left on Park 4 to the property
Rooms
Family Room Cathedral/Vaulted, Deck Attached, View
Master Bathroom Shower Stall(s), Double Sinks, Skylight/Solar Tube, Tile, Tub, Walk-In Closet, Walk-In Closet 2+, Window
Living Room Cathedral/Vaulted
Dining Room Formal Room, Dining Bar, Space in Kitchen
Kitchen Marble Counter, Butcher Block Counters
Interior
Heating Central, Fireplace(s)
Cooling Central
Flooring Carpet, Tile, Vinyl, Wood
Fireplaces Number 1
Fireplaces Type Family Room, Wood Burning
Window Features Dual Pane Full
Appliance Built-In Gas Oven, Built-In Gas Range, Microwave, Double Oven
Laundry Cabinets, Dryer Included, Gas Hook-Up, Washer Included, Inside Room
Exterior
Garage Uncovered Parking Spaces 2+
Garage Spaces 3.0
Utilities Available Public
Amenities Available Barbeque, Clubhouse, Dog Park, Exercise Court, Recreation Facilities, Golf Course, Tennis Courts, Greenbelt, Trails, Park, Other
Roof Type Tile
Topography Trees Many
Private Pool No
Building
Lot Description Cul-De-Sac, Shape Irregular
Story 2
Foundation Raised
Sewer In & Connected
Water Public
Architectural Style Traditional, Other
Level or Stories Two
Schools
Elementary Schools Elk Grove Unified
Middle Schools Elk Grove Unified
High Schools Elk Grove Unified
School District Sacramento
Others
HOA Fee Include MaintenanceGrounds, Security, Sewer, Trash
Senior Community No
Tax ID 073-0640-029-0000
Special Listing Condition None
Pets Description Yes
Read Less Info
Want to know what your home might be worth? Contact us for a FREE valuation!

Our team is ready to help you sell your home for the highest possible price ASAP

Bought with eXp Realty of Northern California, Inc.
GET MORE INFORMATION

Partner | Lic# LIC# 01372218






