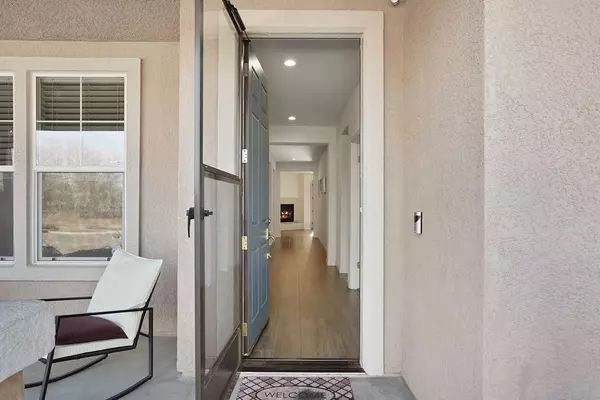$635,000
$635,000
For more information regarding the value of a property, please contact us for a free consultation.
3 Beds
3 Baths
2,566 SqFt
SOLD DATE : 03/28/2024
Key Details
Sold Price $635,000
Property Type Single Family Home
Sub Type Single Family Residence
Listing Status Sold
Purchase Type For Sale
Square Footage 2,566 sqft
Price per Sqft $247
MLS Listing ID 224003424
Sold Date 03/28/24
Bedrooms 3
Full Baths 3
HOA Y/N No
Originating Board MLS Metrolist
Year Built 2005
Lot Size 8,015 Sqft
Acres 0.184
Property Description
Don't miss this meticulously cared for KeyStone Hoffman-built home tucked away on a quiet street with views of the greenbelt! This home features three bedrooms, an optional fourth bedroom, three full bathrooms, and two spacious living and dining areas. The kitchen is made for cooking with a generous amount of storage and an island for prepping and serving your favorite dishes. Another standout feature of this home is the primary suite. It boasts a spacious room, a big walk in closet, and large bathroom with his and hers vanities, a soaking tub, and a shower stall. The backyard is professionally landscaped, complete with custom flatwork! If you've been looking for a single story, single family home in a well-kept neighborhood look no further!
Location
State CA
County Sacramento
Area 10632
Direction Twin Cities Rd right onto Carillion Blvd, Left at Vauxhall Ave, Left onto Paddington Cir
Rooms
Family Room Other
Master Bathroom Closet, Shower Stall(s), Double Sinks, Tile, Tub, Walk-In Closet
Master Bedroom Ground Floor
Living Room Great Room, View
Dining Room Formal Area
Kitchen Island, Tile Counter
Interior
Heating Central, Fireplace(s), Gas
Cooling Ceiling Fan(s), Central
Flooring Carpet, Laminate, Tile
Fireplaces Number 1
Fireplaces Type Gas Log
Window Features Dual Pane Full
Appliance Gas Cook Top, Built-In Gas Oven, Gas Water Heater, Hood Over Range, Dishwasher, Disposal, Microwave
Laundry Cabinets, Sink, Inside Room
Exterior
Garage Attached, Enclosed, Tandem Garage, Garage Facing Front
Garage Spaces 3.0
Fence Back Yard, Wood
Utilities Available Cable Available, Public, Electric, Internet Available, Natural Gas Connected
View Other
Roof Type Tile
Topography Level
Street Surface Asphalt
Private Pool No
Building
Lot Description Auto Sprinkler F&R, Curb(s)/Gutter(s), Greenbelt, Street Lights, Landscape Back, Landscape Front
Story 1
Foundation Concrete, Slab
Sewer Public Sewer
Water Public
Level or Stories One
Schools
Elementary Schools Galt Joint Union
Middle Schools Galt Joint Union
High Schools Galt Joint Uhs
School District Sacramento
Others
Senior Community No
Tax ID 150-0640-005-0000
Special Listing Condition None
Pets Description Yes
Read Less Info
Want to know what your home might be worth? Contact us for a FREE valuation!

Our team is ready to help you sell your home for the highest possible price ASAP

Bought with Gateway Properties
GET MORE INFORMATION

Partner | Lic# LIC# 01372218






