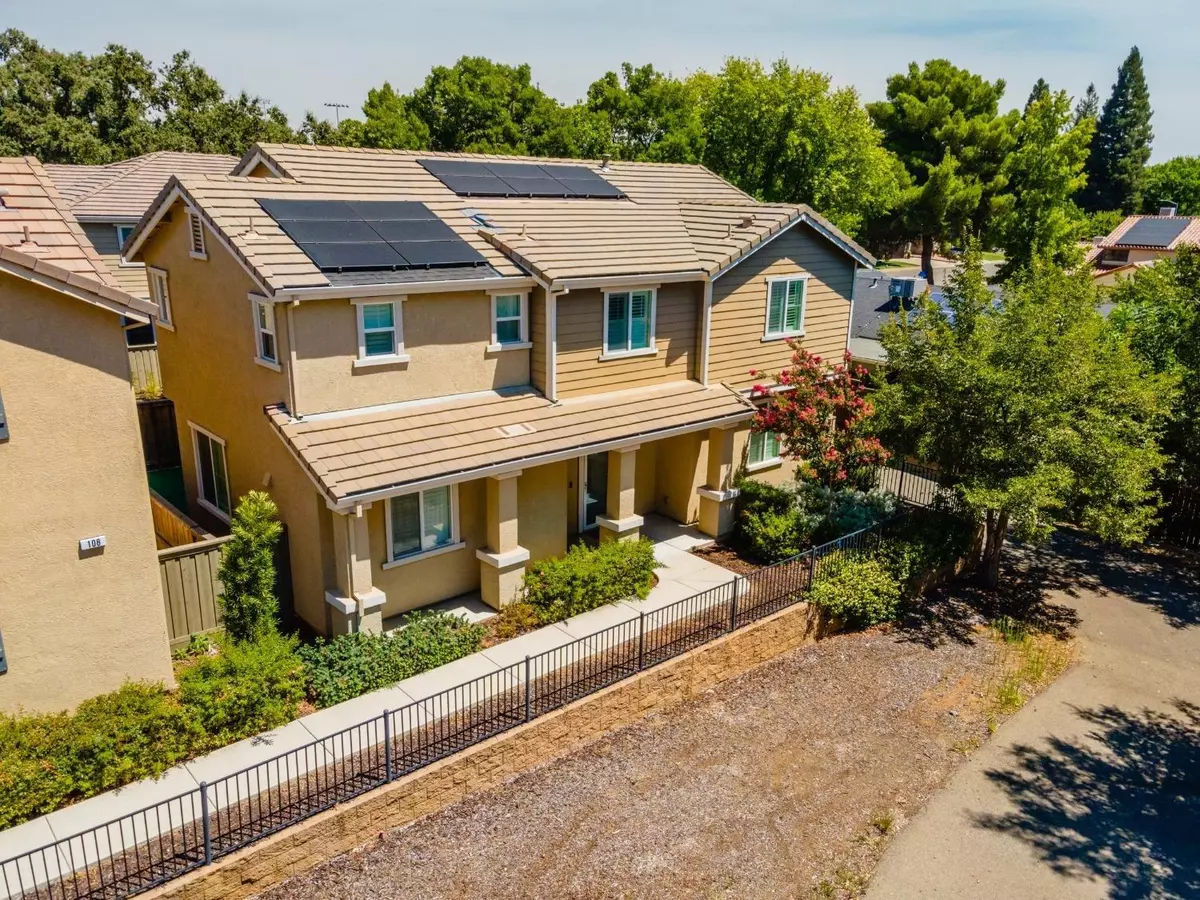$545,000
$550,000
0.9%For more information regarding the value of a property, please contact us for a free consultation.
4 Beds
4 Baths
2,433 SqFt
SOLD DATE : 03/22/2024
Key Details
Sold Price $545,000
Property Type Single Family Home
Sub Type Single Family Residence
Listing Status Sold
Purchase Type For Sale
Square Footage 2,433 sqft
Price per Sqft $224
Subdivision Lincoln Gatewy Residence
MLS Listing ID 224012136
Sold Date 03/22/24
Bedrooms 4
Full Baths 3
HOA Fees $116/mo
HOA Y/N Yes
Originating Board MLS Metrolist
Year Built 2014
Lot Size 3,062 Sqft
Acres 0.0703
Property Description
A Beautiful and spacious home! A rare find in Lincoln for the price, size and condition.This is the perfect time to enjoy life in this big and beautiful home! You'll love the spacious rooms. The flowing floor plan makes excellent use of space for the 4 bedrooms 3-1/2 baths and 2 master bedrooms; one located on the first floor and one on the second, both with on-suite bathrooms. OWNED SOLAR SYSTEM that is double the size of any other home in the neighborhood and NO MELLO ROOS Bond. The location is excellent, close to schools, restaurants, parks, shops, the freeway, grocery stores and more! Kitchen has plenty of storage cabinets, granite counters, stainless steel appliances, custom tile, and plantation shutters throughout. It also has dual zone A/C and ceiling fans throughout the home. There is a putting green in the backyard. This home has plenty of privacy and a truly peaceful setting for you to enjoy after a hard day's work. Make this your home today!Some photos are virtually staged to show potential & possibilities.
Location
State CA
County Placer
Area 12201
Direction CA 65 N to Lincoln Blvd., Turn R onto 1st st. R onto Crystalwood Cir. L onto Crystalwood Way. Last house on the street.
Rooms
Master Bathroom Shower Stall(s), Double Sinks, Tile, Tub, Walk-In Closet 2+
Living Room Other
Dining Room Dining Bar, Space in Kitchen, Dining/Living Combo
Kitchen Granite Counter, Island w/Sink
Interior
Heating Central, MultiZone, Natural Gas
Cooling Ceiling Fan(s), Central, MultiZone
Flooring Carpet, Tile
Window Features Dual Pane Full,Window Coverings
Appliance Free Standing Gas Range, Built-In Gas Oven, Dishwasher, Disposal, Microwave
Laundry Cabinets, Upper Floor, Inside Room
Exterior
Garage Attached, Converted Garage, Covered, Enclosed, Garage Door Opener, Garage Facing Rear, Guest Parking Available
Garage Spaces 2.0
Fence Back Yard
Utilities Available Cable Available, Public, Solar, Internet Available, Natural Gas Available, Natural Gas Connected
Amenities Available Other
View Other
Roof Type Tile
Topography Level
Street Surface Paved
Private Pool No
Building
Lot Description Auto Sprinkler F&R, Corner, Greenbelt, Street Lights, Low Maintenance
Story 2
Foundation Concrete, Slab
Sewer In & Connected, Public Sewer
Water Meter on Site, Public
Architectural Style Contemporary
Schools
Elementary Schools Western Placer
Middle Schools Western Placer
High Schools Western Placer
School District Placer
Others
HOA Fee Include MaintenanceGrounds
Senior Community No
Tax ID 008-384-001-000
Special Listing Condition None
Read Less Info
Want to know what your home might be worth? Contact us for a FREE valuation!

Our team is ready to help you sell your home for the highest possible price ASAP

Bought with eXp Realty of California Inc.
GET MORE INFORMATION

Partner | Lic# LIC# 01372218






