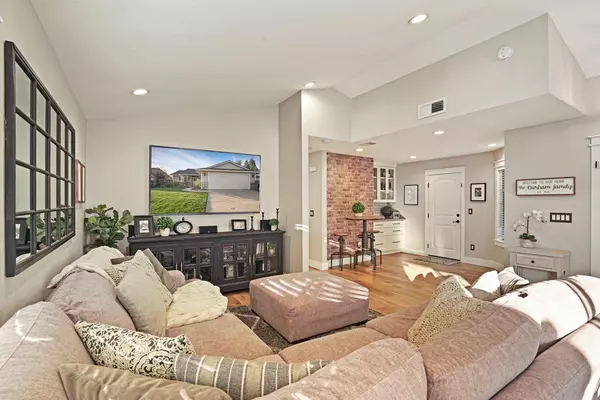$515,000
$515,000
For more information regarding the value of a property, please contact us for a free consultation.
3 Beds
2 Baths
1,198 SqFt
SOLD DATE : 03/12/2024
Key Details
Sold Price $515,000
Property Type Single Family Home
Sub Type Single Family Residence
Listing Status Sold
Purchase Type For Sale
Square Footage 1,198 sqft
Price per Sqft $429
MLS Listing ID 224011364
Sold Date 03/12/24
Bedrooms 3
Full Baths 2
HOA Y/N No
Originating Board MLS Metrolist
Year Built 1994
Lot Size 5,428 Sqft
Acres 0.1246
Property Description
RENOVATED HOME WITH A GORGEOUS BACKYARD! Don't miss your opportunity to call this turn key house home.'' Walk in to open concept living with a combined kitchen, living, a dining space overlooking the backyard. The living space is complete with a bar area that could easily be used as extra dining space or a play area for the kids. Enjoy two guest bedrooms and a guest bathroom in addition to the primary suite which features a walk in closet and en-suite bathroom with double sinks and beautiful tile shower separated by a barn door. Everything is done for you! Within the last three years the sellers have replaced the roof, AC condenser, AND water heater. Additionally they have installed all new: LVP vinyl flooring, custom shaker cabinets, stone countertops, stainless steel appliances, doors, trim, plumbing fixtures, light fixtures, recessed lights, shower glass, mirrors, window coverings, closet shelving, paint, and decorative stone and brick wall covering. It doesn't stop there: the front and backyards have been completely re-landscaped with fresh sod, shrubs, trees, and stamped concrete. Everything in this home, was carefully selected and thoughtfully designed it truly feels like an HGTV feature. See it for yourself before it's too late!
Location
State CA
County Sacramento
Area 10632
Direction 99 to Twin Cities, Right onto Park Terrace, Home is on the right
Rooms
Master Bathroom Shower Stall(s), Double Sinks, Tile, Quartz
Master Bedroom Closet, Ground Floor, Walk-In Closet
Living Room Great Room
Dining Room Formal Area
Kitchen Quartz Counter
Interior
Heating Central, Fireplace(s), Gas
Cooling Ceiling Fan(s), Central
Flooring Tile, Vinyl
Window Features Dual Pane Full
Appliance Free Standing Gas Range, Dishwasher, Microwave
Laundry Electric, Gas Hook-Up, In Garage
Exterior
Garage Attached, Garage Door Opener, Garage Facing Front
Garage Spaces 2.0
Fence Back Yard, Wood
Utilities Available Cable Available, Public, Internet Available, Natural Gas Connected
Roof Type Shingle
Street Surface Asphalt
Porch Uncovered Deck
Private Pool No
Building
Lot Description Auto Sprinkler F&R, Curb(s)/Gutter(s), Landscape Back, Landscape Front
Story 1
Foundation Concrete, Slab
Sewer In & Connected, Public Sewer
Water Public
Schools
Elementary Schools Galt Joint Union
Middle Schools Galt Joint Union
High Schools Galt Joint Uhs
School District Sacramento
Others
Senior Community No
Tax ID 148-0750-003-0000
Special Listing Condition None
Pets Description Yes
Read Less Info
Want to know what your home might be worth? Contact us for a FREE valuation!

Our team is ready to help you sell your home for the highest possible price ASAP

Bought with Roenspie + Johnson Real Estate Inc
GET MORE INFORMATION

Partner | Lic# LIC# 01372218






