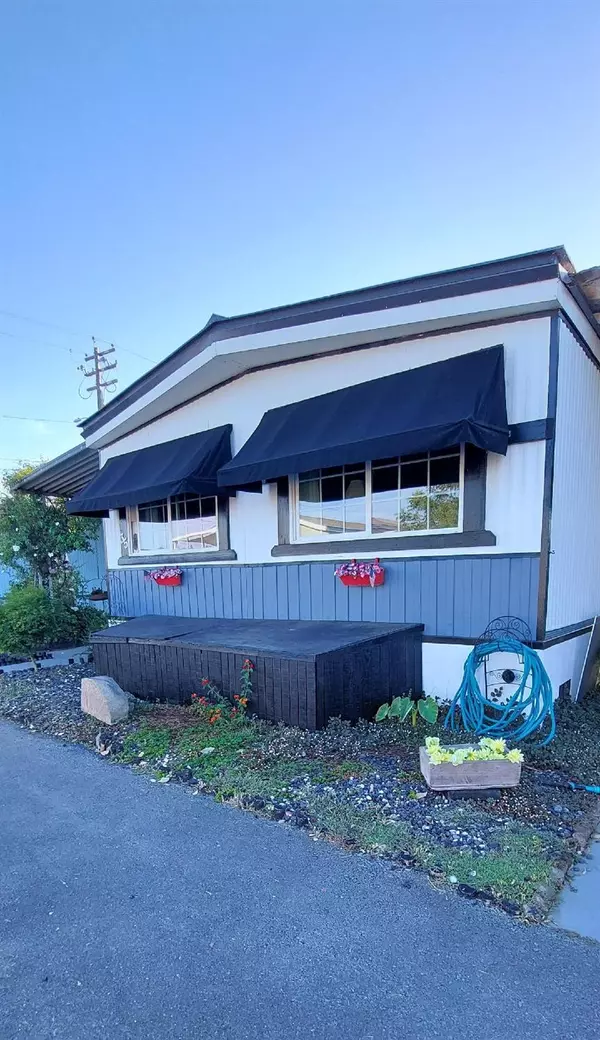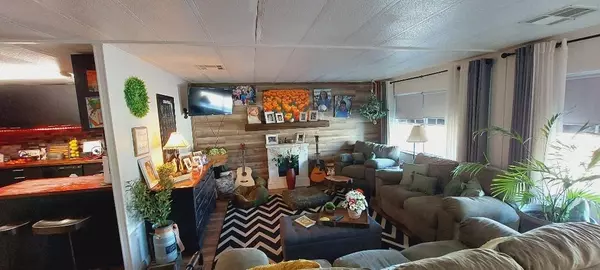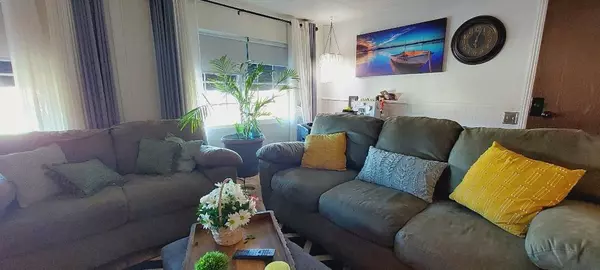$95,900
$109,900
12.7%For more information regarding the value of a property, please contact us for a free consultation.
2 Beds
2 Baths
1,080 SqFt
SOLD DATE : 02/21/2024
Key Details
Sold Price $95,900
Property Type Manufactured Home
Sub Type Double Wide
Listing Status Sold
Purchase Type For Sale
Square Footage 1,080 sqft
Price per Sqft $88
MLS Listing ID 223077070
Sold Date 02/21/24
Bedrooms 2
Full Baths 2
HOA Y/N No
Originating Board MLS Metrolist
Land Lease Amount 446.0
Year Built 1973
Property Description
Welcome to this little Oasis in the Senior community, at Country Villa Mobile Park. Owner has made some modern improvements to this home over the past 2 years. Laminate flooring throughout. New Ikea kitchen cabinets, countertops, appliances, including built in microwave & backsplash. Dual Pane windows (in front of home only) The home has a spacious layout. Great room concept, with formal dining area & hutch, dining bar in kitchen. Bathrooms have been updates as well. Window a/c units in each bedroom, and freestanding a/c in living room keeps this home very cool in Summer month. There is a covered porch to enjoy your morning coffee, 2 car carport, and just wait til you see the backyard. Very relaxing atmosphere with ample storage, and a garden. Fenced to allow your pets to relax out back with you. This is a must see home. You will be pleasantly surprised. Seller motivated!
Location
State CA
County Sacramento
Area 10632
Direction From Lincoln way, turn west on Pringle ave. #35 Country Villa Mobile park
Rooms
Living Room Great Room
Dining Room Dining Bar, Formal Area
Kitchen Wood Counter
Interior
Heating Central, Gas
Cooling Window Unit(s)
Flooring Laminate
Window Features Dual Pane Partial
Appliance Free Standing Gas Range, Free Standing Refrigerator, Gas Cook Top, Microwave, Plumbed For Ice Maker, Self/Cont Clean Oven
Laundry Inside Room
Exterior
Exterior Feature Carport Awning, Fenced Yard
Garage Covered, Guest Parking Available, No Garage
Carport Spaces 2
Utilities Available Cable Available, Natural Gas Connected, Public, Electric, Master Electric Meter, Master Gas Meter
View Other
Roof Type Metal
Porch Porch Steps, Covered Patio
Total Parking Spaces 2
Building
Lot Description Backyard, Fence, Garden, Landscape Back
Foundation Block
Sewer Public Sewer
Water Public
Schools
Elementary Schools Galt Joint Union
Middle Schools Galt Joint Union
High Schools Galt Joint Uhs
School District Sacramento
Others
Senior Community Yes
Restrictions Parking
Special Listing Condition Offer As Is
Pets Description Number Limit, Cats OK, Size Limit, Dogs OK
Read Less Info
Want to know what your home might be worth? Contact us for a FREE valuation!

Our team is ready to help you sell your home for the highest possible price ASAP

Bought with Merilyn Jean Wilmoth Realty
GET MORE INFORMATION

Partner | Lic# LIC# 01372218






