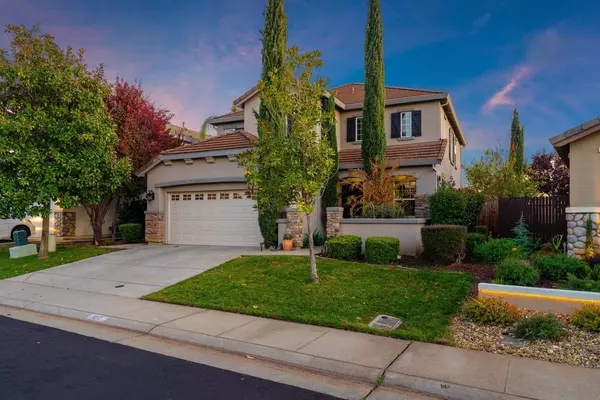$612,000
$595,000
2.9%For more information regarding the value of a property, please contact us for a free consultation.
5 Beds
3 Baths
2,218 SqFt
SOLD DATE : 01/17/2024
Key Details
Sold Price $612,000
Property Type Single Family Home
Sub Type Single Family Residence
Listing Status Sold
Purchase Type For Sale
Square Footage 2,218 sqft
Price per Sqft $275
Subdivision Lincoln Crossing
MLS Listing ID 223114664
Sold Date 01/17/24
Bedrooms 5
Full Baths 3
HOA Fees $125/mo
HOA Y/N Yes
Originating Board MLS Metrolist
Year Built 2006
Lot Size 7,109 Sqft
Acres 0.1632
Property Description
Beautiful Move-In Ready Home in the highly desirable Lincoln Crossing Community! This home boasts 5 bedrooms & 3 Full Bathrooms with a Bedroom and Full bathroom downstairs. The home showcases an open floor plan and has been updated. The kitchen offers built-in appliances, separate island and convenient outside slider access to the yard and patio. The oversized Primary Bedroom & Bathroom include separate shower and tub, dual sink, & walk-in closet. Backyard presents a cement patio, fruit trees, and unobstructed view of Lincoln, perfect for entertaining! No Backyard neighbors, only the beautiful sunsets views of Lincoln and Thunder Valley by night. Awesome dog park and walking trail steps from the house! The Lincoln Crossing Community Association grants access to the Community Clubhouse, Pools, and more! Solar lease to be paid off before COE, Buyer will have a new home with owned Solar!
Location
State CA
County Placer
Area 12209
Direction Turn left onto Caledon Cir, left to Brentford Cir, left onto Chambly Ln, right onto Stoney Cross Ln, and left to Barnhill Ln to address.
Rooms
Family Room Cathedral/Vaulted, Great Room
Master Bathroom Shower Stall(s), Double Sinks, Granite, Tile, Tub, Walk-In Closet
Master Bedroom Walk-In Closet, Sitting Area
Living Room Cathedral/Vaulted, Great Room
Dining Room Dining/Family Combo, Dining/Living Combo
Kitchen Breakfast Area, Pantry Closet, Island
Interior
Heating Central, Fireplace(s), Gas
Cooling Ceiling Fan(s), Central
Flooring Carpet, Concrete, Tile, Other
Fireplaces Number 1
Fireplaces Type Electric, Family Room
Window Features Dual Pane Full
Appliance Free Standing Refrigerator, Gas Cook Top, Built-In Gas Oven, Gas Plumbed, Built-In Gas Range, Ice Maker, Dishwasher, Microwave
Laundry Cabinets, Dryer Included, Washer Included, Inside Room
Exterior
Garage Restrictions, Garage Facing Front, Uncovered Parking Space, Interior Access
Garage Spaces 2.0
Pool Common Facility, See Remarks, Other
Utilities Available Cable Connected, Public, Solar, Internet Available
Amenities Available Pool, Clubhouse
View Pasture, Garden/Greenbelt, Valley, Other
Roof Type Tile
Topography Level
Street Surface Paved
Private Pool Yes
Building
Lot Description Auto Sprinkler F&R, Greenbelt, Street Lights, Landscape Back, Landscape Front
Story 2
Foundation Slab
Builder Name D.R. Horton
Sewer In & Connected
Water Public
Schools
Elementary Schools Western Placer
Middle Schools Western Placer
High Schools Western Placer
School District Placer
Others
Senior Community No
Restrictions Parking
Tax ID 327-240-004-000
Special Listing Condition None
Read Less Info
Want to know what your home might be worth? Contact us for a FREE valuation!

Our team is ready to help you sell your home for the highest possible price ASAP

Bought with Re/Max Gold Fair Oaks
GET MORE INFORMATION

Partner | Lic# LIC# 01372218






