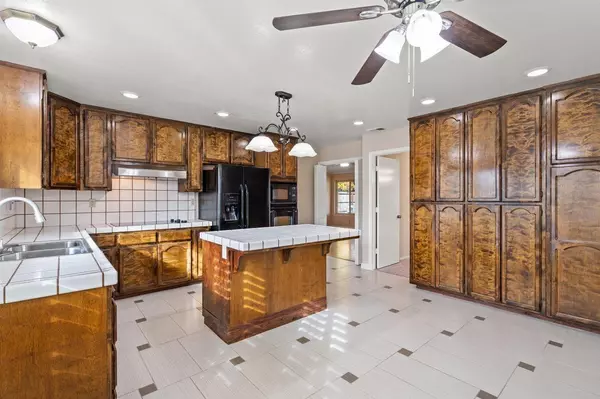$540,000
$540,000
For more information regarding the value of a property, please contact us for a free consultation.
3 Beds
3 Baths
1,957 SqFt
SOLD DATE : 01/11/2024
Key Details
Sold Price $540,000
Property Type Single Family Home
Sub Type Single Family Residence
Listing Status Sold
Purchase Type For Sale
Square Footage 1,957 sqft
Price per Sqft $275
Subdivision Emerald Park 18
MLS Listing ID 223102440
Sold Date 01/11/24
Bedrooms 3
Full Baths 2
HOA Y/N No
Originating Board MLS Metrolist
Year Built 1988
Lot Size 8,472 Sqft
Acres 0.1945
Property Description
Welcome to this charming well-maintained home in the desirable Emerald Park neighborhood in Galt. This 3 bdrm 2.5 bath home w/over 1900 sq ft situated on a court is the perfect place to call home. As you enter the home you will be greeted by the vinyl flooring, new carpet in the living rm, dining rm, bdrms & hallway & fresh interior paint, both in Oct/Nov 2023. Newer Roof/HVAC in 2023. The kitchen offers functionality & convenience. Vinyl flooring continues here, complementing the tile counters, island w/pullout drawers, breakfast nook, plenty of cabinets/counter space, storage & workplace are never in short supply. As an added bonus, the washer, dryer, & refrigerator are all included. Lighted ceiling fans are located in all of the bedrooms. The primary bedroom offers 2 closets & an ensuite w/dual sinks, & shower stall. The family room w/sliding glass door features a lighted ceiling fan, gas brick fireplace & laminate flooring. Step outside to discover a beautiful backyard oasis. The outdoor space features automatic sprinklers & a drip system ensuring that your lawn & garden are well-maintained. It is the perfect spot to relax & entertain. Don't miss out on this opportunity to own this home that is conveniently located near schools, parks, shopping & easy access to Highway 99.
Location
State CA
County Sacramento
Area 10632
Direction From East Stockton Blvd. turn left on Walnut. Turn right on Emerald Vista Drive. Turn left on Alta Vista Court. Home located on the the left side.
Rooms
Master Bathroom Shower Stall(s), Double Sinks, Window
Master Bedroom Closet
Living Room Other
Dining Room Dining/Living Combo
Kitchen Breakfast Area, Pantry Cabinet, Island, Tile Counter
Interior
Heating Central
Cooling Ceiling Fan(s), Central
Flooring Carpet, Laminate, Vinyl
Fireplaces Number 1
Fireplaces Type Family Room, Gas Log
Window Features Dual Pane Full
Appliance Built-In Electric Oven, Free Standing Refrigerator, Dishwasher, Disposal, Microwave, Electric Cook Top
Laundry Cabinets, Dryer Included, Washer Included, Inside Room
Exterior
Garage Attached, Garage Door Opener, Garage Facing Front
Garage Spaces 2.0
Fence Back Yard, Fenced
Utilities Available Public, Electric, Internet Available
Roof Type Tile
Street Surface Asphalt
Porch Covered Patio
Private Pool No
Building
Lot Description Auto Sprinkler F&R, Court, Landscape Back, Landscape Front
Story 1
Foundation Slab
Builder Name Guttridge
Sewer In & Connected
Water Meter on Site, Public
Architectural Style Ranch
Schools
Elementary Schools Galt Joint Union
Middle Schools Galt Joint Union
High Schools Galt Joint Uhs
School District Sacramento
Others
Senior Community No
Tax ID 148-0380-043-0000
Special Listing Condition None
Read Less Info
Want to know what your home might be worth? Contact us for a FREE valuation!

Our team is ready to help you sell your home for the highest possible price ASAP

Bought with eXp Realty of California Inc
GET MORE INFORMATION

Partner | Lic# LIC# 01372218






