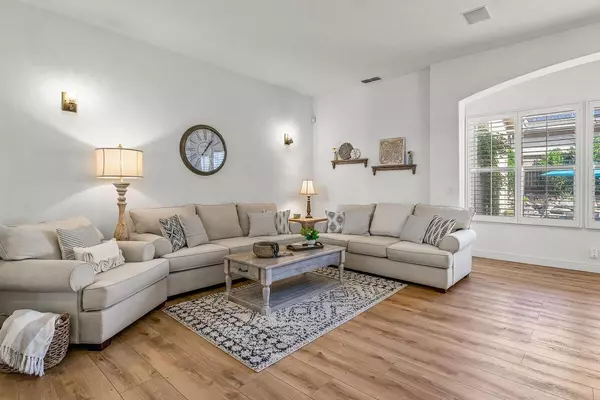$939,000
$939,000
For more information regarding the value of a property, please contact us for a free consultation.
4 Beds
2 Baths
2,345 SqFt
SOLD DATE : 12/11/2023
Key Details
Sold Price $939,000
Property Type Single Family Home
Sub Type Single Family Residence
Listing Status Sold
Purchase Type For Sale
Square Footage 2,345 sqft
Price per Sqft $400
Subdivision Serrano
MLS Listing ID 223103785
Sold Date 12/11/23
Bedrooms 4
Full Baths 2
HOA Fees $246/mo
HOA Y/N Yes
Originating Board MLS Metrolist
Year Built 1996
Lot Size 10,454 Sqft
Acres 0.24
Property Description
Gorgeous, single-story home on a quiet, private corner lot in Serrano. Sparkling, heated swimming pool and spa, and cascading rock waterfall. NEM 2.0 Solar, installed in 2023. Amazing natural light through white plantation shutters. Luxury, wide-plank vinyl and new carpeting. Fabulous primary suite with French door directly to pool and spa. Granite kitchen featuring Viking 6-burner gas cooktop, Sub-zero built-in refrigerator, Bosch dishwasher, Blanco stainless sink with instant hot water. Gas fireplace in family room. Surround sound. Security system pre-wired. 3-car garage has finished walls, custom storage cabinets, utility sink, workshop area, insulated garage doors. Gated access to this community. Close to parks, trails, schools, library, country club, shopping, movie theaters, dining and entertainment. Bring your most discriminating clients!
Location
State CA
County El Dorado
Area 12602
Direction Silva Valley Parkway to Walker Park Dr (enter gate code) to Aliso Drive
Rooms
Master Bathroom Shower Stall(s), Double Sinks, Soaking Tub, Tile, Walk-In Closet, Window
Master Bedroom Outside Access
Living Room View
Dining Room Dining/Living Combo, Formal Area
Kitchen Breakfast Area, Pantry Closet, Granite Counter, Island, Kitchen/Family Combo
Interior
Heating Central, Natural Gas
Cooling Ceiling Fan(s), Central
Flooring Carpet, Simulated Wood, Tile
Fireplaces Number 1
Fireplaces Type Family Room, Gas Log
Equipment Central Vacuum
Window Features Dual Pane Full
Appliance Built-In Electric Oven, Gas Cook Top, Gas Water Heater, Built-In Refrigerator, Hood Over Range, Dishwasher, Disposal, Warming Drawer
Laundry Cabinets, Sink, Gas Hook-Up, Inside Room
Exterior
Garage Attached, Garage Door Opener, Garage Facing Front, Guest Parking Available
Garage Spaces 3.0
Fence Back Yard, Wood
Pool Built-In, Gas Heat, Gunite Construction
Utilities Available Cable Available, Public, Underground Utilities, Natural Gas Connected
Amenities Available Trails, Park
Roof Type Tile
Topography Level
Street Surface Paved
Porch Uncovered Patio
Private Pool Yes
Building
Lot Description Auto Sprinkler F&R, Corner, Gated Community, Landscape Back, Landscape Front
Story 1
Foundation Slab
Sewer Sewer Connected
Water Meter on Site, Water District
Schools
Elementary Schools Buckeye Union
Middle Schools Buckeye Union
High Schools El Dorado Union High
School District El Dorado
Others
HOA Fee Include MaintenanceGrounds, Security
Senior Community No
Restrictions Signs,Exterior Alterations,Parking
Tax ID 121-252-014-000
Special Listing Condition None
Pets Description Yes
Read Less Info
Want to know what your home might be worth? Contact us for a FREE valuation!

Our team is ready to help you sell your home for the highest possible price ASAP

Bought with eXp Realty of California Inc.
GET MORE INFORMATION

Partner | Lic# LIC# 01372218






