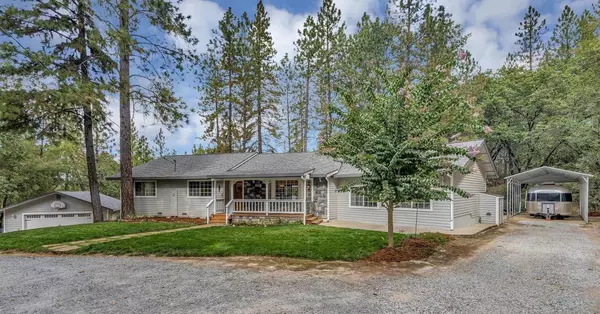$729,500
$729,500
For more information regarding the value of a property, please contact us for a free consultation.
3 Beds
2 Baths
2,250 SqFt
SOLD DATE : 11/16/2023
Key Details
Sold Price $729,500
Property Type Single Family Home
Sub Type Single Family Residence
Listing Status Sold
Purchase Type For Sale
Square Footage 2,250 sqft
Price per Sqft $324
MLS Listing ID 223089088
Sold Date 11/16/23
Bedrooms 3
Full Baths 2
HOA Y/N No
Originating Board MLS Metrolist
Year Built 1990
Lot Size 1.460 Acres
Acres 1.46
Property Description
The long private driveway leads to a quiet oasis amongst the beautiful evergreens. This 3-bedroom 2- bathroom home rests on almost an acre and a half and has been stylishly updated. The kitchen has a sprawling quartz topped island with counter seating and the other counters are a pebbled concrete quartz. Handsomely crafted cherry wood custom cabinets, farm sink and ample lighting is a cook's delight. Open concept kitchen/dining/living room combo. There is an 8 foot French Door with an 8 foot custom phantom screen from the dining area to the beautiful deck. The deck has an amazing view of evergreens. The living room has a freestanding fireplace to warm the cold winter days. The large family room is sure to please with views to the front and back yards and a French Door to the backyard. There is a fabulous laundry room with a barn door, ample storage, and a utility sink. The main bedroom has access to the back deck through French Doors, a walk-in closet and an attached full bathroom with custom concrete counter and tiled shower enclosure. The hall bathroom also has a custom concrete counter and tiled surround above the tub. There is a 2-car detached garage and a large side yard with RV covered parking. This home has been meticulously maintained and is move-in ready.
Location
State CA
County El Dorado
Area 12703
Direction From Sacramento take Highway 50 East to Missouri Flat Rd (R) to Pleasant Valley Rd. (L) to Jennifer Lane (L) home is at the end of the street
Rooms
Master Bathroom Shower Stall(s), Double Sinks
Master Bedroom Walk-In Closet, Outside Access
Living Room Great Room
Dining Room Dining/Family Combo
Kitchen Breakfast Area, Island
Interior
Heating Propane, Propane Stove, Fireplace(s), Heat Pump
Cooling Ceiling Fan(s), Central, Whole House Fan, Heat Pump
Flooring Carpet, Tile, Wood, Other
Fireplaces Number 1
Fireplaces Type Den, Free Standing, Gas Log, Gas Piped, Gas Starter
Equipment Water Filter System
Window Features Bay Window(s),Caulked/Sealed,Dual Pane Full,Window Screens
Appliance Free Standing Gas Range, Free Standing Refrigerator, Gas Cook Top, Gas Plumbed, Gas Water Heater, Hood Over Range, Dishwasher, Disposal, Microwave, Plumbed For Ice Maker
Laundry Cabinets, Sink, Electric, Space For Frzr/Refr, Gas Hook-Up, Ground Floor
Exterior
Garage 24'+ Deep Garage, RV Access, Converted Garage, Detached, RV Storage, Garage Door Opener, Garage Facing Front, Guest Parking Available
Garage Spaces 2.0
Carport Spaces 1
Utilities Available Propane Tank Owned, Dish Antenna, Internet Available
Roof Type Composition
Topography Rolling,Lot Sloped,Trees Many
Street Surface Gravel
Porch Uncovered Deck
Private Pool No
Building
Lot Description Auto Sprinkler Front, Dead End, Shape Regular, Landscape Front
Story 1
Foundation Raised
Sewer Engineered Septic, Septic Connected, Septic System
Water Well
Architectural Style Ranch
Schools
Elementary Schools Gold Oak Union
Middle Schools Gold Oak Union
High Schools El Dorado Union High
School District El Dorado
Others
Senior Community No
Tax ID 098-050-010-000
Special Listing Condition None
Pets Description Yes, Service Animals OK, Cats OK, Dogs OK
Read Less Info
Want to know what your home might be worth? Contact us for a FREE valuation!

Our team is ready to help you sell your home for the highest possible price ASAP

Bought with Green Fields Real Estate Services
GET MORE INFORMATION

Partner | Lic# LIC# 01372218






