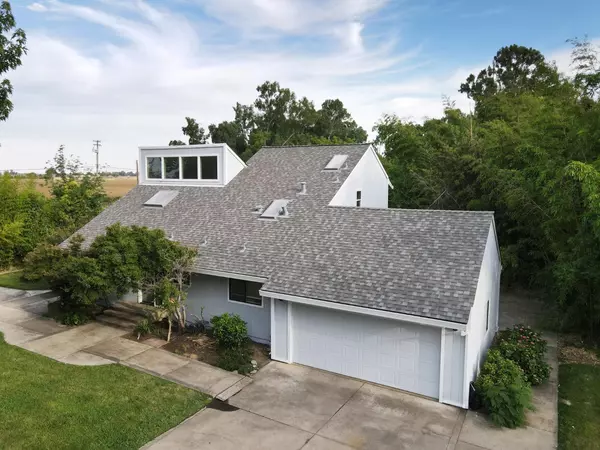$870,000
$895,000
2.8%For more information regarding the value of a property, please contact us for a free consultation.
3 Beds
2 Baths
1,764 SqFt
SOLD DATE : 10/24/2023
Key Details
Sold Price $870,000
Property Type Single Family Home
Sub Type Single Family Residence
Listing Status Sold
Purchase Type For Sale
Square Footage 1,764 sqft
Price per Sqft $493
MLS Listing ID 223057867
Sold Date 10/24/23
Bedrooms 3
Full Baths 2
HOA Y/N No
Originating Board MLS Metrolist
Year Built 1989
Lot Size 10.640 Acres
Acres 10.64
Property Description
Discover this remarkable 10+ acre country estate offers a serene park-like setting with enchanting trees, tranquil ponds, and diverse wildlife. With endless possibilities for entertainment, exploration, and relaxation, it's a nature lover's paradise. This country home has 3 bd/2 ba and features new roof, clear pest inspections, new paint inside and out, new flooring and updated lighting with a second-story deck with panoramic views, and abundant natural light. Lose yourself in enchanting gardens, witness wildlife sightings, and indulge your love for gardening in the expansive greenhouse and garden areas. Additional rental included is a 2br/1ba manufactured home that is renting below market rates. There is also convertible shop with solar that can be used for multigenerational living or shop for building your own creations. Enjoy a serene country lifestyle with urban amenities nearby. Experience the natural beauty and endless possibilities of this secluded dream property. Schedule a viewing today!
Location
State CA
County Sacramento
Area 10632
Direction Twin Cities Road turn South on Cherokee Lane and Left on Quiggle Road
Rooms
Master Bathroom Shower Stall(s), Tile
Master Bedroom Balcony, Closet, Walk-In Closet
Living Room Cathedral/Vaulted, View
Dining Room Dining/Living Combo
Kitchen Stone Counter
Interior
Interior Features Cathedral Ceiling
Heating Central
Cooling Ceiling Fan(s), Central
Flooring Carpet, Laminate, Tile
Fireplaces Number 1
Fireplaces Type Living Room, Wood Stove
Window Features Dual Pane Full,Window Coverings
Appliance Free Standing Gas Range, Gas Water Heater, Dishwasher, Disposal, Microwave, Plumbed For Ice Maker
Laundry Cabinets, Inside Area
Exterior
Exterior Feature Balcony
Garage Attached, RV Access, Detached, RV Storage, Garage Door Opener, Garage Facing Front, Workshop in Garage
Garage Spaces 3.0
Fence Fenced
Utilities Available Propane Tank Owned, Electric
View Woods
Roof Type Composition
Topography Level
Street Surface Asphalt
Porch Covered Deck
Private Pool No
Building
Lot Description Auto Sprinkler F&R, Pond Year Round, Landscape Back, Landscape Front
Story 2
Foundation Raised
Sewer Septic System
Water Well
Architectural Style Ranch
Level or Stories Two
Schools
Elementary Schools Galt Joint Union
Middle Schools Galt Joint Union
High Schools Galt Joint Uhs
School District Sacramento
Others
Senior Community No
Tax ID 152-0180-003-0000
Special Listing Condition Successor Trustee Sale
Pets Description Yes
Read Less Info
Want to know what your home might be worth? Contact us for a FREE valuation!

Our team is ready to help you sell your home for the highest possible price ASAP

Bought with Great American Realty
GET MORE INFORMATION

Partner | Lic# LIC# 01372218






