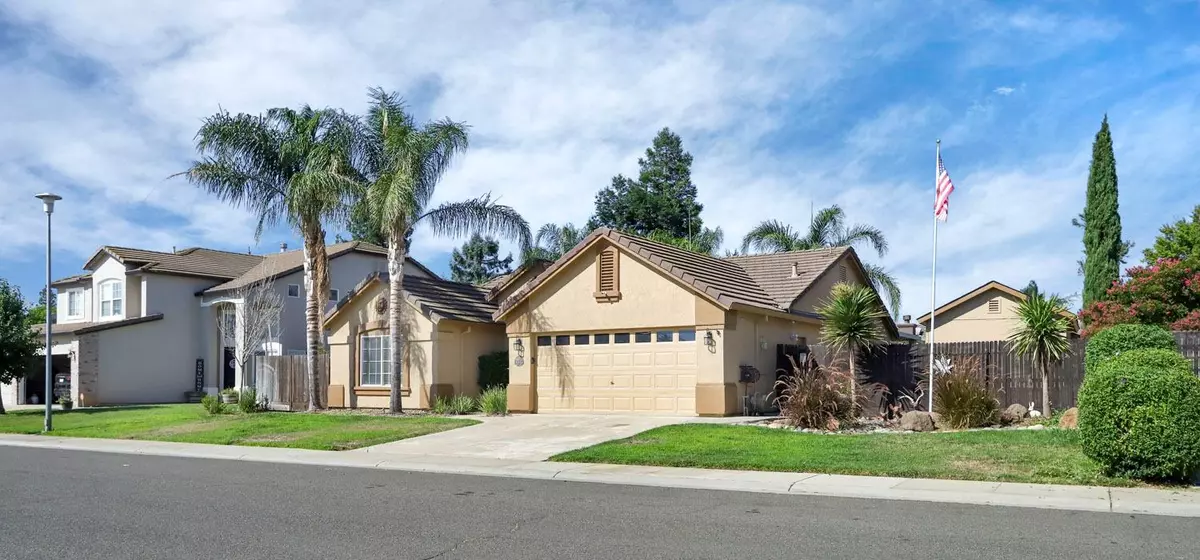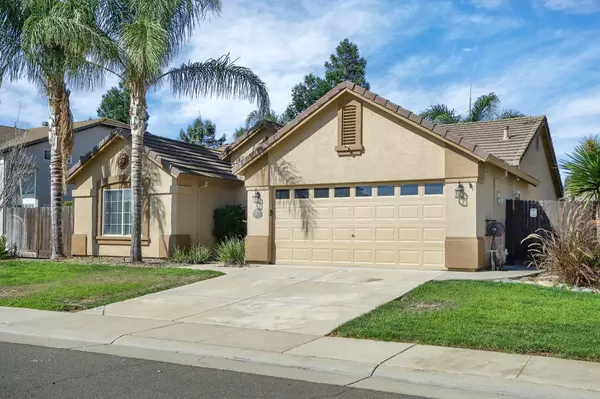$519,000
$519,000
For more information regarding the value of a property, please contact us for a free consultation.
3 Beds
2 Baths
1,430 SqFt
SOLD DATE : 10/10/2023
Key Details
Sold Price $519,000
Property Type Single Family Home
Sub Type Single Family Residence
Listing Status Sold
Purchase Type For Sale
Square Footage 1,430 sqft
Price per Sqft $362
MLS Listing ID 223083923
Sold Date 10/10/23
Bedrooms 3
Full Baths 2
HOA Y/N No
Originating Board MLS Metrolist
Year Built 2000
Lot Size 8,263 Sqft
Acres 0.1897
Property Description
Welcome to a charming gem in Galt! This 3-bed, 2-bath home boasts a comfortable 1,430 sqft layout, showcasing thoughtful updates and convenient features. The heart of the home is a cozy living space, offering a warm ambiance. A modernized kitchen is a highlight, featuring stainless steel appliances and ample storage. The primary bedroom is a relaxing retreat, complemented by an attached bath for added convenience. Two additional bedrooms provide space for family or guests. Outside, the appeal continues with a 2-car garage ensuring secure parking and storage. The added bonus of RV parking is a true asset for those with outdoor adventures in mind. The backyard offers an inviting space for relaxation, entertaining, and creating lasting memories. Located in a serene community, this home is conveniently situated near schools, parks, and local amenities, making daily living a breeze. Whether you're a first-time homebuyer or seeking a comfortable downsizing option, this modest yet updated residence provides the perfect canvas. Embrace the comfort of modern living with a touch of simplicity. Schedule a viewing today to experience firsthand the charm and convenience this Galt home has to offer.
Location
State CA
County Sacramento
Area 10632
Direction 99 to twin cities east. Right on Carillion Blvd. Left on Elk Hills Drive. Left on Bay Shore. Left on Hickey. Left on Starbrook to address.
Rooms
Master Bathroom Shower Stall(s), Tub
Master Bedroom Outside Access
Living Room Great Room
Dining Room Space in Kitchen
Kitchen Pantry Closet, Granite Counter
Interior
Heating Central, Fireplace(s)
Cooling Ceiling Fan(s), Central
Flooring Laminate, Tile
Fireplaces Number 1
Fireplaces Type Electric, Family Room
Appliance Free Standing Gas Oven, Free Standing Gas Range, Microwave
Laundry In Kitchen
Exterior
Garage RV Access, Garage Facing Front
Garage Spaces 2.0
Fence Back Yard
Utilities Available Public
Roof Type Tile
Porch Covered Patio
Private Pool No
Building
Lot Description Other
Story 1
Foundation Slab
Sewer Public Sewer
Water Public
Schools
Elementary Schools Galt Joint Union
Middle Schools Galt Joint Union
High Schools Galt Joint Uhs
School District Sacramento
Others
Senior Community No
Tax ID 148-0830-051-0000
Special Listing Condition None
Read Less Info
Want to know what your home might be worth? Contact us for a FREE valuation!

Our team is ready to help you sell your home for the highest possible price ASAP

Bought with Keller Williams Realty
GET MORE INFORMATION

Partner | Lic# LIC# 01372218






