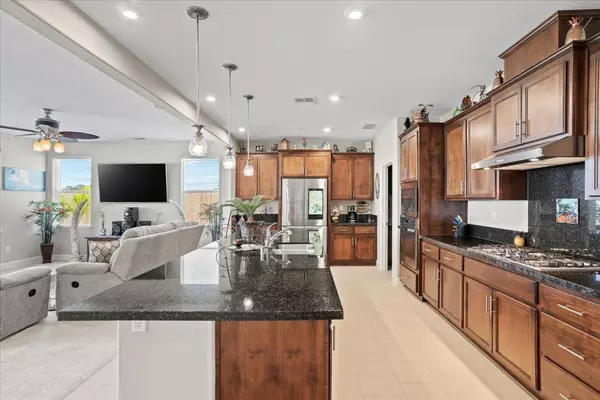$875,000
$875,000
For more information regarding the value of a property, please contact us for a free consultation.
3 Beds
3 Baths
2,523 SqFt
SOLD DATE : 10/05/2023
Key Details
Sold Price $875,000
Property Type Single Family Home
Sub Type Single Family Residence
Listing Status Sold
Purchase Type For Sale
Square Footage 2,523 sqft
Price per Sqft $346
MLS Listing ID 223086417
Sold Date 10/05/23
Bedrooms 3
Full Baths 3
HOA Y/N No
Originating Board MLS Metrolist
Year Built 2021
Lot Size 10,001 Sqft
Acres 0.2296
Property Description
Welcome to this stunning, nearly brand-new home located in the highly desired 12 Bridges Village. Situated on a premium lot, this home offers breathtaking panoramic views of the Sutter Buttes Mountain Range, a beautiful greenbelt area w/ a pond, pasture, and the sparkling city lights of Lincoln. As you step onto the 10,000 sq ft lot, you'll feel like you're in your own private oasis while still being just minutes away from town, making it an ideal location. The views from this home are truly unparalleled and provide a sense of tranquility and serenity. This custom home boasts a plethora of upgrades. The large covered patio is complete with fans and lights, create the perfect space for entertaining & enjoying the picturesque surroundings with amazing sunsets! There is even a pad ready for a hot tub, adding to the luxury and relaxation of the outdoor space. The lavish landscaping features lush lawns, a water feature, palms, exotic plants, & vibrant flowers, enhancing the beauty of the property. For your storage and outdoor toy needs, there is a 10x12 shed & 2-car garage with a custom workshop, sink, and an extra-wide driveway. This home has been meticulously maintained and feels brand-new, featuring an open concept floor plan & tile flooring throughout. Don't miss this opportunity!
Location
State CA
County Placer
Area 12207
Direction From Lincoln Blvd (Old Hwy 65) turn east on Sterling Pkwy, right on E. Joiner Pkwy, left on Twelve bridges, right on Eastridge Dr, Left on Chesapeake Way.
Rooms
Master Bathroom Double Sinks, Soaking Tub, Marble, Tub, Walk-In Closet, Window
Master Bedroom Ground Floor, Walk-In Closet
Living Room View
Dining Room Formal Room
Kitchen Pantry Cabinet, Stone Counter, Island w/Sink, Kitchen/Family Combo
Interior
Heating Gas
Cooling Ceiling Fan(s), Central
Flooring Carpet, Tile
Equipment Audio/Video Prewired
Appliance Built-In Electric Oven, Built-In Gas Range, Hood Over Range, Dishwasher, Disposal, Microwave, Tankless Water Heater, ENERGY STAR Qualified Appliances
Laundry Cabinets, Inside Room
Exterior
Exterior Feature Covered Courtyard, Entry Gate
Garage Attached, Guest Parking Available, Workshop in Garage
Garage Spaces 2.0
Fence Back Yard, Metal, Wood
Utilities Available DSL Available, Solar, Electric, Underground Utilities, Natural Gas Available
View Panoramic, City, City Lights, Downtown, Forest, Garden/Greenbelt, Valley, Hills, Woods, Mountains
Roof Type Tile
Topography Ridge
Street Surface Paved
Porch Covered Patio
Private Pool No
Building
Lot Description Auto Sprinkler F&R, Landscape Back, Landscape Front
Story 2
Foundation Concrete, Slab
Sewer Public Sewer
Water Public
Level or Stories Two
Schools
Elementary Schools Western Placer
Middle Schools Western Placer
High Schools Placer Union High
School District Placer
Others
Senior Community No
Tax ID 335-250-019-000
Special Listing Condition None
Pets Description Yes
Read Less Info
Want to know what your home might be worth? Contact us for a FREE valuation!

Our team is ready to help you sell your home for the highest possible price ASAP

Bought with eXp Realty of California Inc.
GET MORE INFORMATION

Partner | Lic# LIC# 01372218






