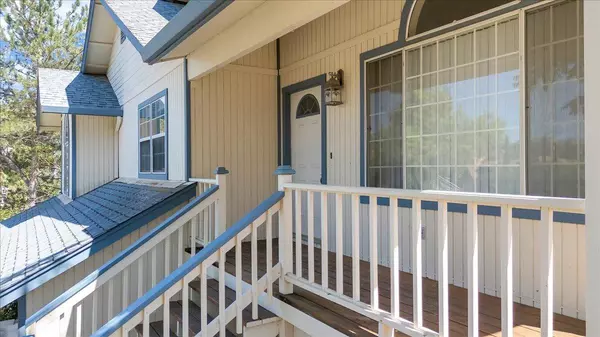$392,000
$442,000
11.3%For more information regarding the value of a property, please contact us for a free consultation.
3 Beds
3 Baths
2,440 SqFt
SOLD DATE : 09/27/2023
Key Details
Sold Price $392,000
Property Type Single Family Home
Sub Type Single Family Residence
Listing Status Sold
Purchase Type For Sale
Square Footage 2,440 sqft
Price per Sqft $160
Subdivision Lake Tulloch Shores
MLS Listing ID 223084159
Sold Date 09/27/23
Bedrooms 3
Full Baths 3
HOA Fees $133/mo
HOA Y/N Yes
Originating Board MLS Metrolist
Year Built 1991
Lot Size 9,583 Sqft
Acres 0.22
Property Description
Lake Tulloch Shores home available now, turn key, move in ready! This large home approx 2400 sq ft home boasts 3 bedroom 3 full bath. New carpet, interior doors & fresh paint throughout this BIG lake home. Kitchen is complete with lots of counter & cabinet space, Newer dishwasher, trash compactor & Gas cooktop. Formal Dining area or family room area to the right of the kitchen. Large living room to the left of kitchen with deck access. 2 oversized bedrooms on main level along with a large bright office/formal dining or optional 4th bedroom. Upstairs belongs solely to the Master Suite. With huge walk in closet and master bath with tiled shower, dual sinks, makeup vanity and separate jetted tub. Small balcony off master bathroom with a peek of Lake Tulloch. 3 car garage with big bonus/game room off the back. Lots of possibilities for this added bonus space. Located in the gated community of Lake Tulloch Shores this property includes lake access, HOA boat launch and day use swim parks. This home is one of a kind and won't last long!
Location
State CA
County Calaveras
Area 22036
Direction O'Byrnes Ferry Rd. to gates - Poker Flat Rd. to sunrise to winchester. Home is on the left.
Rooms
Master Bathroom Shower Stall(s), Double Sinks, Jetted Tub, Tile, Outside Access
Master Bedroom Balcony, Walk-In Closet
Living Room Deck Attached
Dining Room Formal Area
Kitchen Breakfast Area, Pantry Cabinet, Tile Counter
Interior
Interior Features Storage Area(s)
Heating Propane, Central
Cooling Central
Flooring Carpet, Vinyl
Equipment Central Vacuum
Appliance Gas Cook Top, Built-In Gas Oven, Gas Water Heater, Compactor, Dishwasher, Disposal
Laundry Space For Frzr/Refr, Inside Room
Exterior
Parking Features Attached, Garage Facing Front, Uncovered Parking Spaces 2+
Garage Spaces 3.0
Utilities Available Cable Available, Propane Tank Leased, DSL Available, Underground Utilities
Amenities Available Playground, Dog Park, Recreation Facilities, See Remarks, Park
View Hills
Roof Type Composition
Topography Upslope
Street Surface Asphalt
Porch Front Porch, Uncovered Deck
Private Pool No
Building
Lot Description Shape Irregular, Gated Community, Low Maintenance
Story 3
Foundation ConcretePerimeter
Sewer Public Sewer
Water Water District
Architectural Style Contemporary
Schools
Elementary Schools Mark Twain Union
Middle Schools Mark Twain Union
High Schools Brett Harte Union
School District Calaveras
Others
Senior Community No
Restrictions Exterior Alterations,Parking
Tax ID 098-029-002
Special Listing Condition None
Pets Allowed Yes
Read Less Info
Want to know what your home might be worth? Contact us for a FREE valuation!

Our team is ready to help you sell your home for the highest possible price ASAP

Bought with RE/MAX GOLD Copperopolis
GET MORE INFORMATION
Broker | Lic# 01372218






