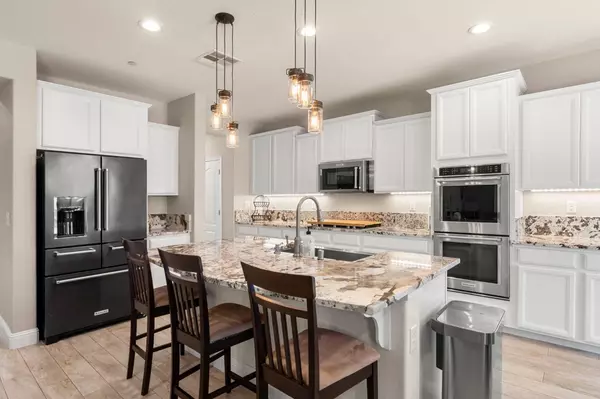$760,000
$749,000
1.5%For more information regarding the value of a property, please contact us for a free consultation.
5 Beds
5 Baths
3,236 SqFt
SOLD DATE : 09/27/2023
Key Details
Sold Price $760,000
Property Type Single Family Home
Sub Type Single Family Residence
Listing Status Sold
Purchase Type For Sale
Square Footage 3,236 sqft
Price per Sqft $234
MLS Listing ID 223070396
Sold Date 09/27/23
Bedrooms 5
Full Baths 4
HOA Y/N No
Originating Board MLS Metrolist
Year Built 2015
Lot Size 7,680 Sqft
Acres 0.1763
Property Description
The layout of the home is well-designed for family living, offering plenty of bedrooms, bathrooms, & communal spaces. Upgraded kitchen, complete w/granite countertops, KitchenAid stainless steel appliances,& double ovens, are the focal point of the home. The tile wood-like planks flooring not only adds a touch of elegance but also durability. Downstairs bedroom w/a full bathroom is a convenient addition, particularly for accommodating guests or providing a flexible living space. The upstairs bedrooms w/walk-in closets & jack-and-jill bathrooms are likely to provide convenience & comfort for family members. The large laundry room with ample storage space is a practical feature.The primary retreat with a spa-like bathroom featuring a soaker tub, dual vanities, & a spacious walk-in closet is luxurious & relaxing space. Enjoy movie night in huge loft. Energy-efficient items include spray foam insulation, ENERGY STAR appliances, programmable thermostats, & solar panels, indicate that the house is built w/ sustainability in mind, which is both environmentally friendly & cost-effective for the homeowners. Corner lot offers potential for various outdoor amenities like a pool, RV parking, or boat parking. Sorrento neighborhood w/access to trails close to Aitken Park shopping & schools.
Location
State CA
County Placer
Area 12202
Direction Hwy 65 to Ferrari Ranch Rd, R on Sorrento Pkwy, R Portell Way R on Torino Lp, R on Tasso Pl.
Rooms
Master Bathroom Closet, Shower Stall(s), Double Sinks, Soaking Tub, Walk-In Closet, Window
Living Room Great Room
Dining Room Formal Area
Kitchen Breakfast Area, Pantry Closet, Granite Counter, Island w/Sink, Kitchen/Family Combo
Interior
Heating Central
Cooling Ceiling Fan(s), Central
Flooring Carpet, Tile
Window Features Dual Pane Full
Appliance Built-In Electric Oven, Gas Cook Top, Dishwasher, Disposal, Microwave, Double Oven, Tankless Water Heater
Laundry Cabinets, Sink, Hookups Only, Inside Room
Exterior
Garage Attached, RV Possible
Garage Spaces 2.0
Fence Back Yard
Utilities Available Cable Available, Internet Available, Natural Gas Available
Roof Type Tile
Topography Level
Private Pool No
Building
Lot Description Corner, Court, Cul-De-Sac, Curb(s)/Gutter(s), Street Lights
Story 2
Foundation Slab
Sewer In & Connected
Water Public
Schools
Elementary Schools Western Placer
Middle Schools Western Placer
High Schools Western Placer
School District Placer
Others
Senior Community No
Tax ID 009-300-017-000
Special Listing Condition None
Read Less Info
Want to know what your home might be worth? Contact us for a FREE valuation!

Our team is ready to help you sell your home for the highest possible price ASAP

Bought with eXp Realty of California Inc.
GET MORE INFORMATION

Partner | Lic# LIC# 01372218






