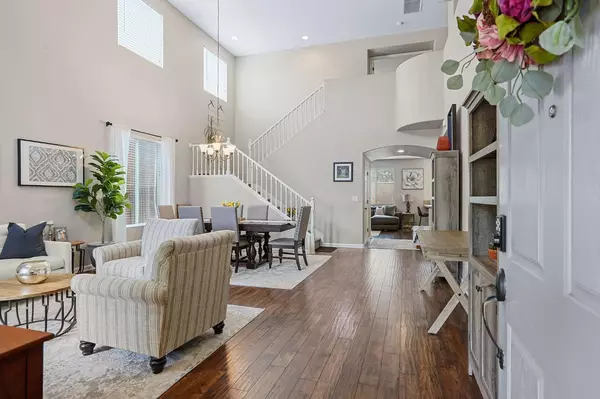$680,000
$685,000
0.7%For more information regarding the value of a property, please contact us for a free consultation.
5 Beds
3 Baths
3,144 SqFt
SOLD DATE : 08/02/2023
Key Details
Sold Price $680,000
Property Type Single Family Home
Sub Type Single Family Residence
Listing Status Sold
Purchase Type For Sale
Square Footage 3,144 sqft
Price per Sqft $216
Subdivision Lincoln Crossing
MLS Listing ID 223048862
Sold Date 08/02/23
Bedrooms 5
Full Baths 3
HOA Fees $124/mo
HOA Y/N Yes
Originating Board MLS Metrolist
Year Built 2005
Lot Size 6,443 Sqft
Acres 0.1479
Property Description
Welcome home! With a spacious and timeless design, an excellent location within Lincoln Crossing, owned solar, and much more, this beauty could be perfect for your family! The first floor features two large living and dining areas, and a generously sized open kitchen with new appliances. You will also find a full bedroom with walk-in closet, and attached full bathroom downstairs. Ample storage throughout including large custom closet in primary bedroom with his/hers entrances, huge kitchen pantry, and custom 2nd floor laundry room. 3 car garage with built-in storage and wireless bluetooth controlled garage doors. Step outside to your backyard retreat with a large covered patio space perfect for your upcoming summer gatherings. Upstairs is where you will find the primary suite, well-appointed bedrooms 3-5, and the third full bathroom. Enjoy the money-saving benefits of your owned 4.4 kw solar system, dual zone Nest thermostats, and whole house fan. Fiber optic high-speed internet is included with HOA! Located walking distance to Lincoln Crossing Elementary, LC Clubhouse/Gym and many shopping/dining options. Don't miss out on the opportunity to own this special home!
Location
State CA
County Placer
Area 12209
Direction Hwy 65 to Ferrari Ranch Rd. Left on Groveland Ln. First left on Farrington, 814 is on the left.
Rooms
Master Bathroom Double Sinks, Fiberglass, Tile, Tub, Window
Master Bedroom Walk-In Closet
Living Room Cathedral/Vaulted, Great Room
Dining Room Breakfast Nook, Dining/Living Combo, Formal Area
Kitchen Breakfast Area, Pantry Closet, Island, Kitchen/Family Combo, Tile Counter
Interior
Interior Features Cathedral Ceiling
Heating Central, Fireplace Insert, Hot Water, MultiZone
Cooling Ceiling Fan(s), Central, Whole House Fan, MultiZone
Flooring Carpet, Laminate, Tile
Equipment Home Theater Equipment, Networked
Window Features Caulked/Sealed,Dual Pane Full,Window Coverings,Window Screens
Appliance Free Standing Gas Oven, Free Standing Gas Range, Free Standing Refrigerator, Gas Water Heater, Dishwasher, Disposal, Microwave, Self/Cont Clean Oven
Laundry Cabinets, Sink, Electric, Upper Floor, Inside Room
Exterior
Garage Private, Attached, Garage Door Opener, Garage Facing Front, Interior Access
Garage Spaces 3.0
Fence Back Yard, Wood
Utilities Available Cable Available, Solar, Electric, Internet Available
Amenities Available Barbeque, Pool, Clubhouse, Exercise Court, Recreation Facilities, Exercise Room, Game Court Exterior, Sauna, Game Court Interior, Spa/Hot Tub, Tennis Courts, Gym
Roof Type Tile
Topography Level
Street Surface Asphalt,Paved
Accessibility AccessibleFullBath, AccessibleKitchen
Handicap Access AccessibleFullBath, AccessibleKitchen
Porch Front Porch, Covered Patio
Private Pool No
Building
Lot Description Manual Sprinkler F&R, Close to Clubhouse, Curb(s), Private, Garden, Shape Regular, Street Lights
Story 2
Foundation Concrete
Sewer In & Connected
Water Meter on Site, Public
Level or Stories Two
Schools
Elementary Schools Western Placer
Middle Schools Western Placer
High Schools Western Placer
School District Placer
Others
HOA Fee Include Pool
Senior Community No
Restrictions Exterior Alterations,Parking
Tax ID 328-040-009-000
Special Listing Condition None
Read Less Info
Want to know what your home might be worth? Contact us for a FREE valuation!

Our team is ready to help you sell your home for the highest possible price ASAP

Bought with RE/MAX Gold
GET MORE INFORMATION

Partner | Lic# LIC# 01372218






