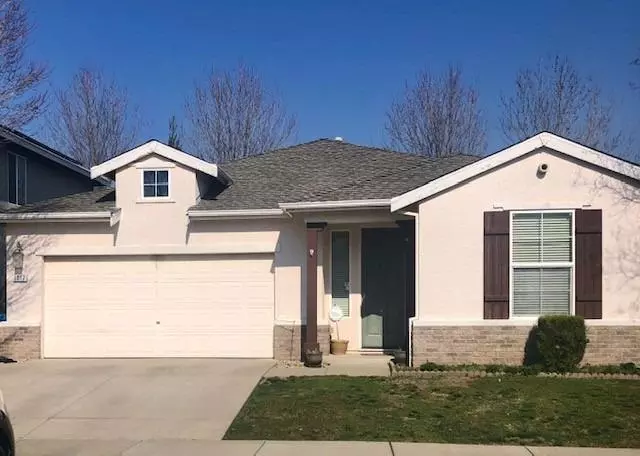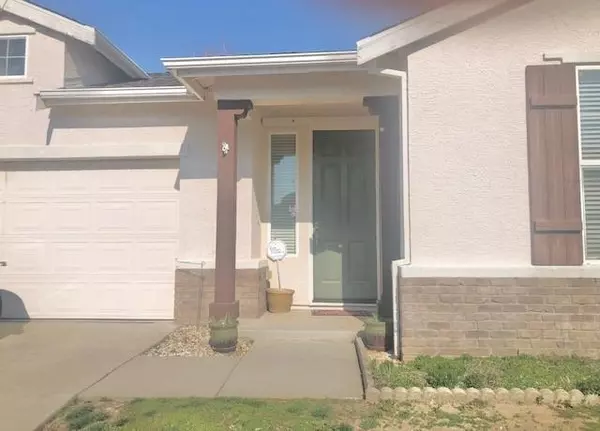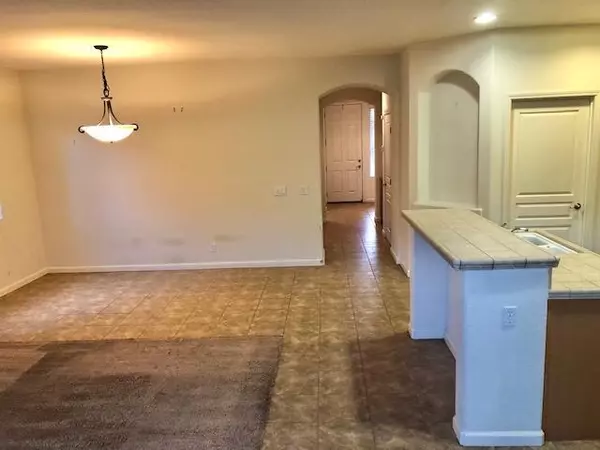$400,000
$415,000
3.6%For more information regarding the value of a property, please contact us for a free consultation.
3 Beds
2 Baths
1,429 SqFt
SOLD DATE : 08/01/2023
Key Details
Sold Price $400,000
Property Type Single Family Home
Sub Type Single Family Residence
Listing Status Sold
Purchase Type For Sale
Square Footage 1,429 sqft
Price per Sqft $279
Subdivision North Canterbury Estates Unit 2
MLS Listing ID 223011143
Sold Date 08/01/23
Bedrooms 3
Full Baths 2
HOA Y/N No
Originating Board MLS Metrolist
Year Built 2007
Lot Size 4,356 Sqft
Acres 0.1
Property Description
This quiet neighborhood is at the edge of City limits. Just a hop skip and a jump to Hwy 99, but you would never know its that close. Super nice single story home. Perfect for family just starting out or retired couple. Tile through out. Gas fireplace in living room. Large master bdrm and huge bath room with huge walk-in closet. You walk into a beautiful formal entry with tile flooring. Tile flooring thru kitchen up to living room. House has a central vacuum system Garage has finished walls, super clean and nice. Nice back yard perfect for barbeques.
Location
State CA
County Sutter
Area 12404
Direction Take frontage road on either side of hwy 99 heading north. Get on Pease Rd. heading East. Turn on Gray Ave. 2nd street on East side of Gray ave.
Rooms
Master Bathroom Closet, Shower Stall(s), Double Sinks, Tile, Window
Master Bedroom Walk-In Closet
Living Room Great Room
Dining Room Dining Bar, Dining/Family Combo
Kitchen Pantry Cabinet, Island w/Sink, Kitchen/Family Combo, Tile Counter
Interior
Heating Central
Cooling Ceiling Fan(s), Central
Flooring Carpet, Tile
Fireplaces Number 1
Fireplaces Type Family Room, Gas Log
Equipment Central Vacuum
Window Features Dual Pane Full,Window Coverings,Window Screens
Appliance Free Standing Gas Range, Gas Water Heater, Hood Over Range, Dishwasher, Disposal, Microwave, Plumbed For Ice Maker
Laundry Ground Floor, Hookups Only, Inside Room
Exterior
Parking Features Attached, Garage Door Opener, Garage Facing Front, Guest Parking Available, Interior Access
Garage Spaces 2.0
Fence Back Yard
Utilities Available Public, Electric, Underground Utilities, Natural Gas Connected
Roof Type Composition
Topography Level
Street Surface Paved
Private Pool No
Building
Lot Description Auto Sprinkler Front, Street Lights
Story 1
Foundation Slab
Sewer Public Sewer
Water Meter on Site, Public
Architectural Style Ranch
Level or Stories One
Schools
Elementary Schools Yuba City Unified
Middle Schools Yuba City Unified
High Schools Yuba City Unified
School District Sutter
Others
Senior Community No
Tax ID 51-650-124
Special Listing Condition None
Pets Allowed Yes
Read Less Info
Want to know what your home might be worth? Contact us for a FREE valuation!

Our team is ready to help you sell your home for the highest possible price ASAP

Bought with Non-MLS Office
GET MORE INFORMATION
Broker | Lic# 01372218






