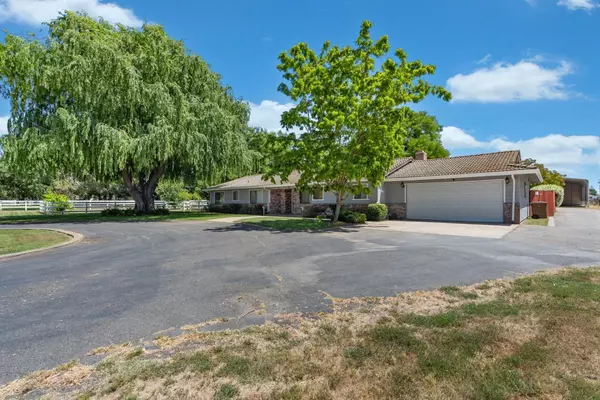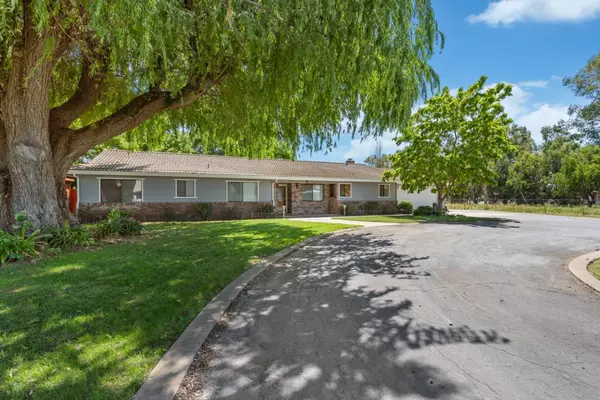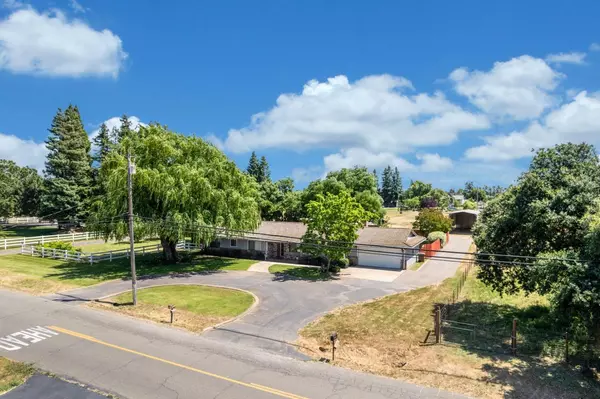$765,000
$750,000
2.0%For more information regarding the value of a property, please contact us for a free consultation.
4 Beds
3 Baths
1,907 SqFt
SOLD DATE : 07/24/2023
Key Details
Sold Price $765,000
Property Type Single Family Home
Sub Type Single Family Residence
Listing Status Sold
Purchase Type For Sale
Square Footage 1,907 sqft
Price per Sqft $401
MLS Listing ID 223048742
Sold Date 07/24/23
Bedrooms 4
Full Baths 2
HOA Y/N No
Originating Board MLS Metrolist
Year Built 1978
Lot Size 2.140 Acres
Acres 2.14
Property Description
Welcome to your dream home! Nestled on 2 acres of picturesque land in Galt! Step inside, and you'll be greeted by a spacious living room seamlessly connected to a cozy family room, complete with a warm brick fireplace and French doors that open to the backyard. The kitchen has ample cabinet space and flows into the inviting dining area. Step outside and enjoy the private retreat, with so much space that the possibilities are only limited by your imagination. Enjoy sipping your favorite beverage under the covered patio or unwind in the tropical meditation/zen area. Take a refreshing dip in the pool on sunny days or indulge in relaxation in the soothing hot tub. The property boasts an array of delightful fruit trees, including pomegranate, apple, fig, apricot, and plum, ensuring you'll have an abundance of fresh produce right at your fingertips. Outside you will also find 1 acre of pasture as well as an outbuilding with 1,900+ square feet of space, perfect for a workshop or storing your toys. Also, on the property is an RV carport that could accommodate a bus. Located minutes away from shopping and dining, making daily errands a breeze. This home is an outdoor lover's paradise, perfect for those who appreciate nature and value having space. Put this one on your list!
Location
State CA
County Sacramento
Area 10632
Direction From 99 S take exit 277 towards Jackson, CA-104 turn left onto W. Stockton Blvd. toward Ione, Jackson, at the round about, take the first exit to Twin Cities Rd., turn left onto Christensen Rd., turn left onto Harvey Rd.
Rooms
Master Bathroom Shower Stall(s), Tile, Window
Master Bedroom Outside Access
Living Room Other
Dining Room Dining/Family Combo, Formal Area
Kitchen Breakfast Area, Pantry Cabinet, Kitchen/Family Combo, Tile Counter
Interior
Heating Central, Fireplace(s)
Cooling Ceiling Fan(s), Central
Flooring Carpet, Laminate, Linoleum
Fireplaces Number 1
Fireplaces Type Brick, Family Room
Appliance Built-In Electric Range, Dishwasher, Disposal, Self/Cont Clean Oven, Electric Cook Top
Laundry Cabinets, Inside Area
Exterior
Garage Attached, RV Access, RV Storage
Garage Spaces 2.0
Fence Back Yard, Fenced, Wood
Pool Above Ground
Utilities Available Cable Available, Electric, Internet Available, Natural Gas Available
View Pasture
Roof Type Tile
Topography Level,Trees Many
Street Surface Paved
Porch Covered Patio
Private Pool Yes
Building
Lot Description Auto Sprinkler F&R, Landscape Back, Landscape Front
Story 1
Foundation Slab
Sewer Septic System
Water Well
Architectural Style Ranch
Schools
Elementary Schools Galt Joint Union
Middle Schools Galt Joint Union
High Schools Galt Joint Uhs
School District Sacramento
Others
Senior Community No
Tax ID 148-0152-046-0000
Special Listing Condition None
Read Less Info
Want to know what your home might be worth? Contact us for a FREE valuation!

Our team is ready to help you sell your home for the highest possible price ASAP

Bought with Berkshire Hathaway Home Services Elite Real Estate
GET MORE INFORMATION

Partner | Lic# LIC# 01372218






