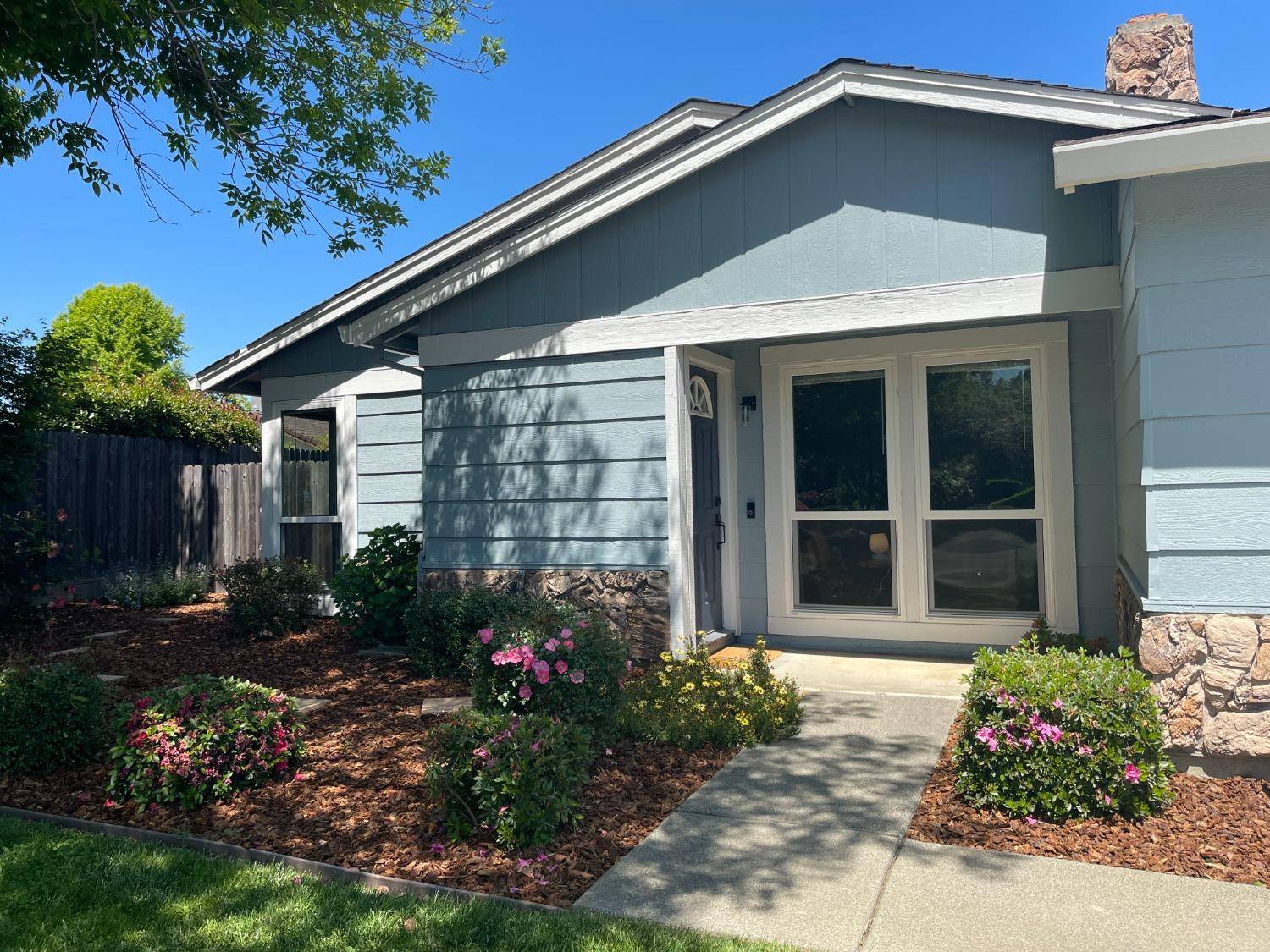$540,000
$540,000
For more information regarding the value of a property, please contact us for a free consultation.
3 Beds
2 Baths
1,382 SqFt
SOLD DATE : 06/22/2023
Key Details
Sold Price $540,000
Property Type Single Family Home
Sub Type Single Family Residence
Listing Status Sold
Purchase Type For Sale
Square Footage 1,382 sqft
Price per Sqft $390
MLS Listing ID 223040602
Sold Date 06/22/23
Bedrooms 3
Full Baths 2
HOA Y/N No
Year Built 1980
Lot Size 7,405 Sqft
Acres 0.17
Property Sub-Type Single Family Residence
Source MLS Metrolist
Property Description
This wonderful College-Glenn home is move-in ready and provides an open concept living room with 3 beds and 2 baths. You'll love the vaulted ceilings in the spacious living room, large picture window and built-in cabinets. It is freshly painted inside and out with new luxury vinyl plank flooring throughout. The kitchen features granite countertops, a walk-in pantry and bar seating area. The master bedroom features dual closets and an updated bathroom with a quartz shower. The house has dual-pane energy efficient windows, an indoor laundry and modern ceiling fans. The large slider opens up to the spacious backyard perfect for entertaining! The outdoor pergola is surrounded by flowers and raised garden beds perfect for your summer garden! The backyard also features three breeds of orange trees, a lemon tree, a fig tree, and a peach tree. It's short drive to Sacramento State University, a 10-minute drive to Downtown Sacramento, and it's also near the American River Bike Trail.
Location
State CA
County Sacramento
Area 10826
Direction Highway 50 to La Riviera Dr. Then take La Riviera Dr. and turn left on Glenville Circle a right on Tay Way and a Left on Lochness Ct.
Rooms
Family Room Cathedral/Vaulted
Guest Accommodations No
Master Bathroom Shower Stall(s), Quartz
Master Bedroom Closet, Ground Floor
Living Room Skylight(s)
Dining Room Breakfast Nook
Kitchen Pantry Closet, Granite Counter
Interior
Heating Central, Fireplace(s)
Cooling Ceiling Fan(s), Central
Flooring Tile, Vinyl
Fireplaces Number 1
Fireplaces Type Living Room, Wood Burning
Window Features Dual Pane Full
Appliance Free Standing Electric Range
Laundry Laundry Closet, Inside Area
Exterior
Parking Features Attached, RV Possible
Garage Spaces 2.0
Fence Back Yard, Fenced, Wood
Utilities Available Electric, Underground Utilities, Internet Available
Roof Type Composition
Topography Level,Trees Few
Private Pool No
Building
Lot Description Auto Sprinkler F&R, Auto Sprinkler Front, Auto Sprinkler Rear, Court, Garden, Landscape Back, Landscape Front
Story 1
Foundation Slab
Sewer In & Connected, Public Sewer
Water Water District
Architectural Style Ranch, Traditional
Level or Stories One
Schools
Elementary Schools Sacramento Unified
Middle Schools Sacramento Unified
High Schools Sacramento Unified
School District Sacramento
Others
Senior Community No
Tax ID 078-0440-038-0000
Special Listing Condition None
Read Less Info
Want to know what your home might be worth? Contact us for a FREE valuation!

Our team is ready to help you sell your home for the highest possible price ASAP

Bought with Keller Williams Realty
GET MORE INFORMATION
Broker | Lic# 01372218






