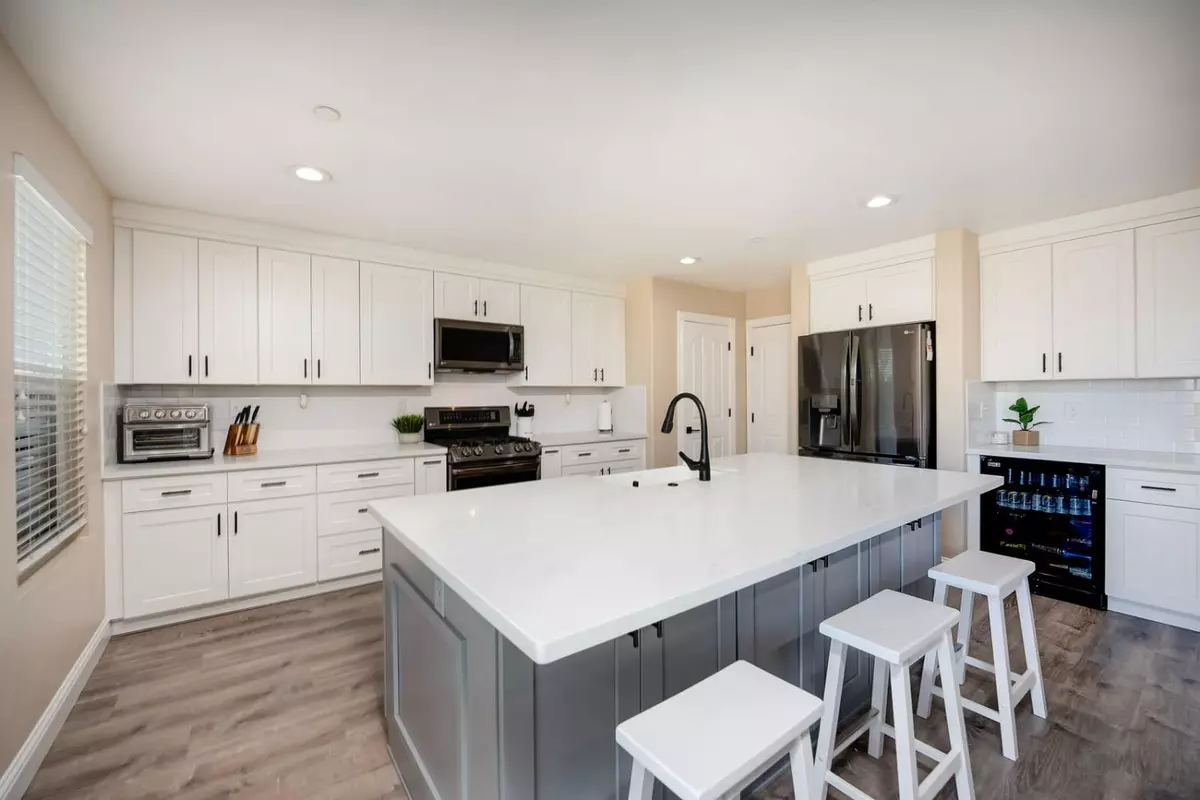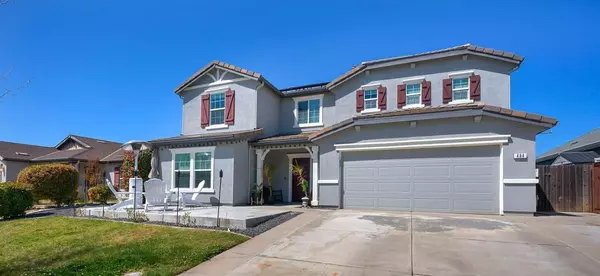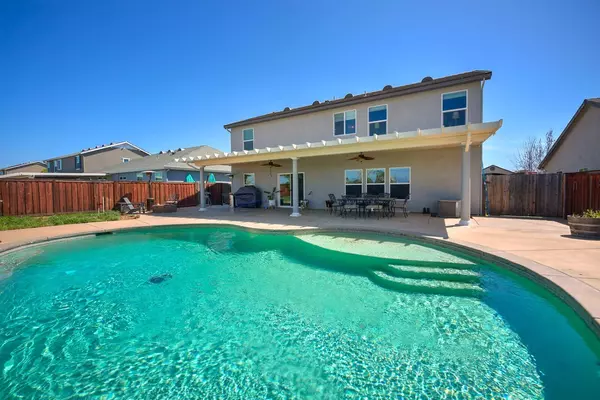$719,900
$719,900
For more information regarding the value of a property, please contact us for a free consultation.
5 Beds
3 Baths
2,597 SqFt
SOLD DATE : 06/13/2023
Key Details
Sold Price $719,900
Property Type Single Family Home
Sub Type Single Family Residence
Listing Status Sold
Purchase Type For Sale
Square Footage 2,597 sqft
Price per Sqft $277
Subdivision Lincoln Hlnds
MLS Listing ID 223024670
Sold Date 06/13/23
Bedrooms 5
Full Baths 3
HOA Y/N No
Originating Board MLS Metrolist
Year Built 2011
Lot Size 7,106 Sqft
Acres 0.1631
Property Description
Welcome to this stunning 5-bedroom, 3-bathroom home with a bedroom and a full bathroom downstairs that boasts an array of impressive features and renovations! Step inside to find newly installed floors and fresh interior and exterior paint, creating a bright and inviting atmosphere throughout. The renovated primary bathroom adds an extra touch of elegance, while the beautifully renovated kitchen is sure to impress any home cook. Complete with an icemaker, wine refrigerator, kitchen island, softtouch and pullout drawers, farmers sink and ample counter space and cabinets, this kitchen is the perfect place to whip up delicious meals or entertain guests. Step outside to enjoy the beautiful backyard, complete with a sparkling saltwater swimming pool perfect for cooling off on hot summer days. And don't miss the charming park in the front, creating a picturesque view that will make you proud to call this house your home. Close to Beale Air Force Base (AFB). Situated just minutes away from a variety of stores and restaurants, this home provides easy access to all of your shopping and dining needs. With all of these features and more, this property is sure to go quickly. NO HOA and very low MelloRoos. Welcome to your NextHome!
Location
State CA
County Placer
Area 12201
Direction Coming from Lincoln Blvd turn right on the 7th street, then turn left on East Ave, turn right on 12th st, left on McCoutrney Rd, right on Costa Ln, left to Havenwood Dr, Right to Palo Verde Way.
Rooms
Master Bathroom Closet, Shower Stall(s), Soaking Tub, Granite, Tile, Walk-In Closet, Window
Master Bedroom Closet, Walk-In Closet
Living Room Great Room
Dining Room Dining Bar, Space in Kitchen, Dining/Living Combo
Kitchen Breakfast Area, Pantry Cabinet, Pantry Closet, Granite Counter, Island w/Sink, Kitchen/Family Combo
Interior
Interior Features Formal Entry
Heating Central
Cooling Ceiling Fan(s), Central, Whole House Fan
Flooring Laminate
Window Features Solar Screens
Appliance Free Standing Gas Oven, Free Standing Gas Range, Free Standing Refrigerator, Built-In Freezer, Ice Maker, Dishwasher, Disposal, Microwave, Wine Refrigerator
Laundry Cabinets, Upper Floor, See Remarks
Exterior
Garage Attached, RV Possible, Drive Thru Garage
Garage Spaces 2.0
Fence Back Yard, Wood
Pool Built-In
Utilities Available Cable Available, Solar, Electric, Internet Available, Natural Gas Connected
View Park
Roof Type Tile
Street Surface Asphalt
Porch Front Porch, Covered Patio
Private Pool Yes
Building
Lot Description Auto Sprinkler Front, Low Maintenance
Story 2
Foundation Raised
Builder Name KB Home
Sewer Public Sewer
Water Public
Level or Stories Two
Schools
Elementary Schools Western Placer
Middle Schools Western Placer
High Schools Western Placer
School District Placer
Others
Senior Community No
Tax ID 025-050-007-000
Special Listing Condition None
Pets Description Yes
Read Less Info
Want to know what your home might be worth? Contact us for a FREE valuation!

Our team is ready to help you sell your home for the highest possible price ASAP

Bought with eXp Realty of California Inc.
GET MORE INFORMATION

Partner | Lic# LIC# 01372218






