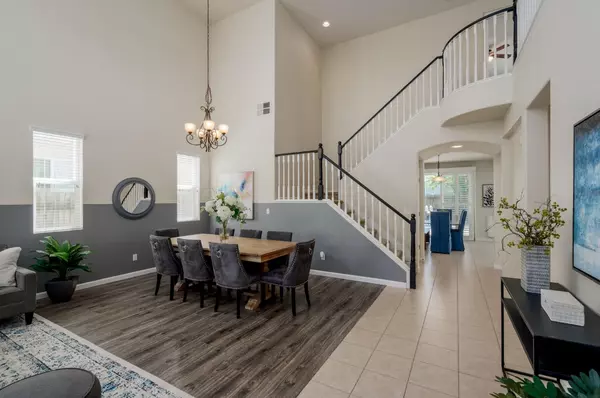$632,000
$598,000
5.7%For more information regarding the value of a property, please contact us for a free consultation.
4 Beds
3 Baths
2,725 SqFt
SOLD DATE : 06/08/2023
Key Details
Sold Price $632,000
Property Type Single Family Home
Sub Type Single Family Residence
Listing Status Sold
Purchase Type For Sale
Square Footage 2,725 sqft
Price per Sqft $231
Subdivision Lincoln Crossing
MLS Listing ID 223031248
Sold Date 06/08/23
Bedrooms 4
Full Baths 3
HOA Fees $125/mo
HOA Y/N Yes
Originating Board MLS Metrolist
Year Built 2005
Lot Size 5,319 Sqft
Acres 0.1221
Property Description
Beautiful home in Lincoln Crossing with NO MELLO ROOS! Clean lines, high ceilings & a soft palette create a home that looks as nice as it feels. W/ high windows letting in lots of natural light & a kitchen that keeps you feeling connected to loved ones, this is a great place to entertain. Downstairs bd/ba perfect for guests & when they leave, escape to your owner's suite, relax the day away in your soaking tub next to the walk-in shower. Having the laundry close means no lugging linens up & down the stairs. Extra space for homework or video games in the separate den is a plus! The pool sized backyard is ready for you to make your mark. Artificial grass stays green year-round and never needs to be mowed. The covered patio is large enough for dining al fresco. Mr. & Mrs. Seller expanded the driveway to fit 3 cars so you'll have extra room. $125/mo HOA gets you access to 4 pools, a spa/hot tub, a gym, outdoor/indoor game courts & so much more! Just minutes from groceries, shopping, restaurants & high-rated schools including Twelve Bridges High School.
Location
State CA
County Placer
Area 12209
Direction Coming from Roseville on the 65 HWY, take the exit Ferrari Ranch Rd and turn left. Turn left on Caledon, left on Alberton, left on Regent. House will be on your right.
Rooms
Family Room Cathedral/Vaulted
Master Bathroom Double Sinks, Soaking Tub, Walk-In Closet, Window
Living Room Other
Dining Room Space in Kitchen, Dining/Living Combo
Kitchen Breakfast Area, Pantry Closet, Island, Kitchen/Family Combo, Tile Counter
Interior
Heating Central, Fireplace(s), MultiZone
Cooling Ceiling Fan(s), Central, Whole House Fan, MultiZone
Flooring Carpet, Simulated Wood, Laminate, Tile
Fireplaces Number 1
Fireplaces Type Family Room, Gas Log
Window Features Dual Pane Full,Window Screens
Appliance Free Standing Gas Range, Gas Water Heater, Dishwasher, Disposal, Microwave
Laundry Dryer Included, Gas Hook-Up, Upper Floor, Washer Included
Exterior
Garage Attached, Garage Door Opener, Garage Facing Front, Uncovered Parking Spaces 2+
Garage Spaces 2.0
Fence Back Yard, Wood
Utilities Available Cable Available, Dish Antenna, Public, Underground Utilities, Internet Available, Natural Gas Connected
Amenities Available Pool, Clubhouse, Rec Room w/Fireplace, Exercise Court, Recreation Facilities, Exercise Room, Game Court Exterior, Game Court Interior, Spa/Hot Tub, Tennis Courts, Gym
Roof Type Tile
Topography Level
Porch Front Porch, Covered Patio
Private Pool No
Building
Lot Description Auto Sprinkler F&R, Close to Clubhouse, Curb(s)/Gutter(s), Shape Regular, Grass Artificial, Landscape Back, Landscape Front, Low Maintenance
Story 2
Foundation Slab
Sewer In & Connected
Water Public
Architectural Style Contemporary
Schools
Elementary Schools Western Placer
Middle Schools Western Placer
High Schools Western Placer
School District Placer
Others
HOA Fee Include Pool
Senior Community No
Restrictions Exterior Alterations,Parking
Tax ID 327-140-019-000
Special Listing Condition None
Read Less Info
Want to know what your home might be worth? Contact us for a FREE valuation!

Our team is ready to help you sell your home for the highest possible price ASAP

Bought with Legends Real Estate
GET MORE INFORMATION

Partner | Lic# LIC# 01372218






