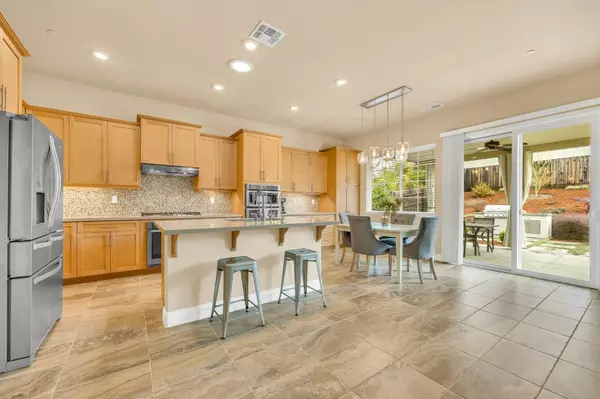$745,000
$744,900
For more information regarding the value of a property, please contact us for a free consultation.
4 Beds
2 Baths
2,270 SqFt
SOLD DATE : 04/27/2023
Key Details
Sold Price $745,000
Property Type Single Family Home
Sub Type Single Family Residence
Listing Status Sold
Purchase Type For Sale
Square Footage 2,270 sqft
Price per Sqft $328
Subdivision 12 Bridges
MLS Listing ID 223022169
Sold Date 04/27/23
Bedrooms 4
Full Baths 2
HOA Y/N No
Originating Board MLS Metrolist
Year Built 2016
Lot Size 9,270 Sqft
Acres 0.2128
Property Description
Immaculate, move-in ready single story home on large cul-de-sac lot in beautiful Twelve Bridges! This Elliott home, built in 2016, has been meticulously maintained and is set on a spacious 9200 SF lot, with a builder pre-paid solar lease (Tesla) that reduces electricity costs. Fantastic pool-sized backyard features a covered patio with ceiling fan, LED lighting, custom sun shades, a built-in BBQ, fire pit, shed, and gardening boxes. Stepping inside, you'll find soaring 10 foot ceilings, custom tile in main living areas, with guest bedrooms/bath set apart from the large primary suite that includes a soaking tub and expansive walk-in shower with dual shower heads. The heart of the home is the open concept kitchen and family room perfect for entertaining, with easy access to the backyard. Kitchen has modern cabinetry, tile backsplash, stainless appliances, gas cooktop, quartz counters, and reverse osmosis system. Extra deep 3 car tandem garage has insulated doors and overhead ceiling racks for storage. Energy efficient features, including smart thermostat, tankless water heater, and LED lighting. Your next home is waiting for you in this idyllic neighborhood with amazing schools connected via miles of walking/biking trails, parks and nature! No HOA and low Mello Roos.
Location
State CA
County Placer
Area 12207
Direction 12 Bridges to Eastridge, home on Beamreach Court.
Rooms
Master Bathroom Double Sinks, Tub, Multiple Shower Heads, Walk-In Closet
Living Room Great Room
Dining Room Dining/Family Combo, Space in Kitchen
Kitchen Quartz Counter, Island w/Sink, Kitchen/Family Combo
Interior
Heating Central
Cooling Central
Flooring Carpet, Tile
Window Features Dual Pane Full
Appliance Gas Cook Top, Dishwasher, Disposal, Tankless Water Heater
Laundry Cabinets, Sink, Inside Room
Exterior
Parking Features 24'+ Deep Garage, Attached, Tandem Garage, Garage Facing Front
Garage Spaces 3.0
Fence Back Yard, Wood
Utilities Available Public, Solar
Roof Type Tile
Street Surface Paved
Porch Covered Patio
Private Pool No
Building
Lot Description Auto Sprinkler F&R, Court, Cul-De-Sac, Landscape Back
Story 1
Foundation Slab
Builder Name Elliott
Sewer In & Connected
Water Meter on Site, Public
Architectural Style Contemporary
Schools
Elementary Schools Western Placer
Middle Schools Western Placer
High Schools Western Placer
School District Placer
Others
Senior Community No
Tax ID 335-140-004-000
Special Listing Condition None
Pets Description Yes
Read Less Info
Want to know what your home might be worth? Contact us for a FREE valuation!

Our team is ready to help you sell your home for the highest possible price ASAP

Bought with GUIDE Real Estate
GET MORE INFORMATION

Partner | Lic# LIC# 01372218






