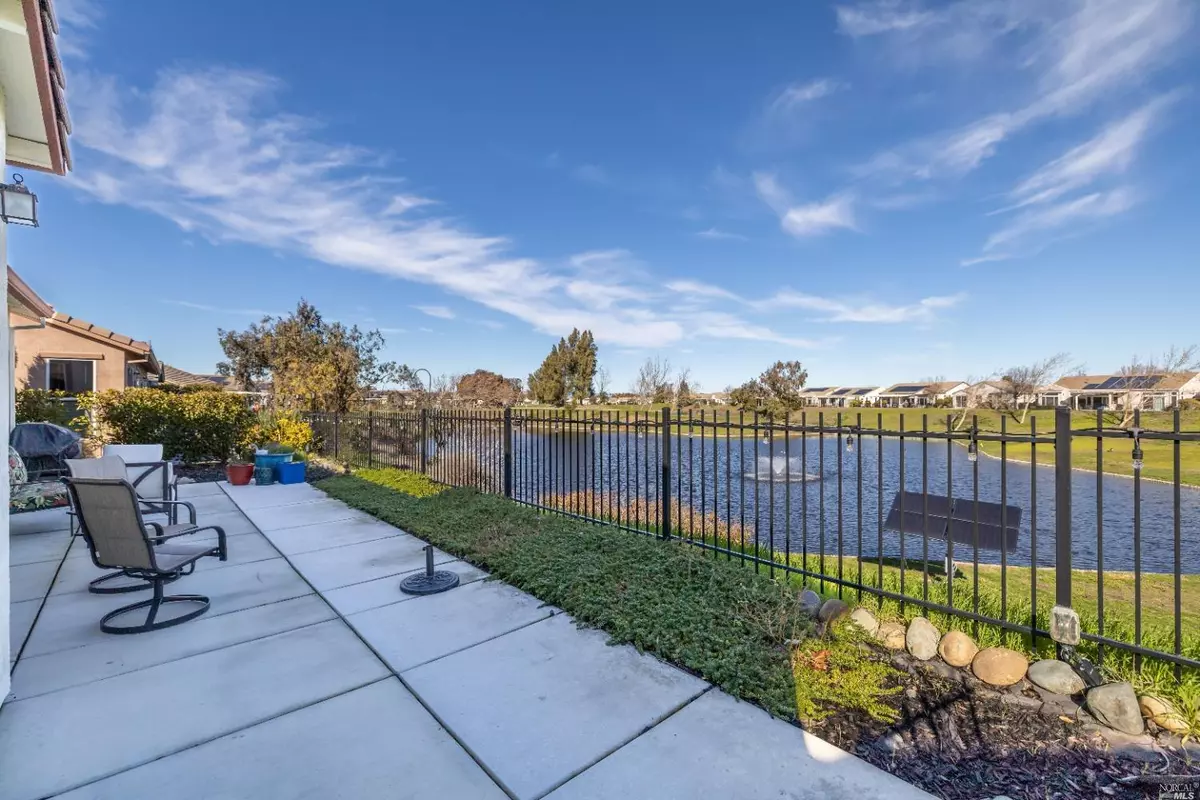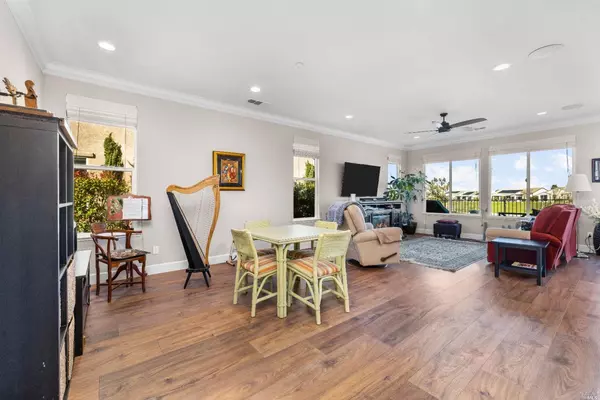$490,000
$499,999
2.0%For more information regarding the value of a property, please contact us for a free consultation.
2 Beds
2 Baths
1,837 SqFt
SOLD DATE : 11/07/2023
Key Details
Sold Price $490,000
Property Type Single Family Home
Sub Type Single Family Residence
Listing Status Sold
Purchase Type For Sale
Square Footage 1,837 sqft
Price per Sqft $266
Subdivision Trilogy
MLS Listing ID 323006886
Sold Date 11/07/23
Bedrooms 2
Full Baths 2
HOA Fees $240/mo
HOA Y/N Yes
Originating Board MLS Metrolist
Year Built 2018
Lot Size 4,953 Sqft
Acres 0.1137
Property Description
Gorgeous, unmatched view of a beautiful pond, birds, and the golf course behind this attractive, comfortable home! Both your primary bedroom and& kitchen/family great room offer sliding doors to a patio as wide as the home, & abundant windows give great views & natural light. The Seller says the solar system zeroed out their PG&E bill, & the solar lease has been prepaid until 2038! A bright, open floor plan, perfect for both daily living & entertaining. You'll love the great room, accented by the crown molding found throughout the home & warm wide plank flooring. The spacious kitchen features a generously sized island with dining bar & sink, granite countertops, upgraded white cabinets with pull outs, induction cooktop & stainless steel appliances. Surround sound & ceiling fan in the great room.Tile flooring in the kitchen, baths, laundry & entry way. Dual vanities in the primary bath, & a huge walk in closet has a door to the spacious laundry room. A secondary bedroom, & an office/den that could be a third. Professionally installed custom garage cabinets. In Trilogy, a gated 55+ Community, with indoor & outdoor pools & spas, golf course, bocce, tennis & pickleball courts, billiards, exercise room, clubhouses, walking trails, dog parks, restaurants,100+ clubs & activities galore
Location
State CA
County Solano
Area Rio Vista
Direction From Hwy 12 take Summerset Rd to the main gate of Trilogy, then turn right onto Summerset, then turn right onto Waterwood to the home on the left.
Rooms
Family Room View, Great Room
Master Bathroom Walk-In Closet, Tile, Shower Stall(s), Quartz, Low-Flow Shower(s), Double Sinks
Master Bedroom Walk-In Closet, Outside Access, Ground Floor
Living Room View, Great Room
Dining Room Space in Kitchen, Dining/Family Combo, Dining Bar
Kitchen Quartz Counter, Pantry Cabinet, Kitchen/Family Combo, Island w/Sink, Island, Breakfast Area
Interior
Interior Features Storage Area(s)
Heating Natural Gas, MultiZone, Central
Cooling MultiZone, Central, Ceiling Fan(s)
Flooring Tile, Laminate, Carpet
Equipment Home Theater Equipment
Window Features Window Screens,Window Coverings,Low E Glass Full,Dual Pane Full
Appliance Plumbed For Ice Maker, Microwave, Insulated Water Heater, Hood Over Range, Gas Water Heater, Gas Plumbed, Free Standing Refrigerator, Electric Cook Top, Disposal, Dishwasher, Built-In Electric Oven
Laundry Sink, Inside Room, Ground Floor, Cabinets
Exterior
Parking Features Workshop in Garage, Interior Access, Garage Facing Front, Garage Door Opener, Attached
Garage Spaces 2.0
Fence Wood, Metal, Full, Fenced, Back Yard
Pool See Remarks, Pool/Spa Combo, Indoors, Gunite Construction, Gas Heat, Common Facility, Built-In
Utilities Available Underground Utilities, Solar, Public, Natural Gas Connected, Natural Gas Available, Internet Available, DSL Available, Cable Connected
Amenities Available See Remarks, Trails, Tennis Courts, Spa/Hot Tub, Rec Room w/Fireplace, Racquetball Court, Putting Green(s), Pool, Playground, Park, Gym, Golf Course, Exercise Room, Dog Park, Clubhouse
View Lake, Golf Course
Roof Type Tile,Cement
Topography Level
Street Surface Paved
Accessibility AccessibleKitchen
Handicap Access AccessibleKitchen
Porch Uncovered Patio
Total Parking Spaces 2
Private Pool Yes
Building
Lot Description Shape Regular, Pond Year Round, Low Maintenance, Landscape Front, Gated Community, Curb(s)/Gutter(s), Auto Sprinkler Front, Auto Sprinkler F&R, Adjacent to Golf Course
Story 1
Foundation Concrete, Slab
Builder Name Shea Homes
Sewer Public Sewer, In & Connected
Water Public
Architectural Style Contemporary
Level or Stories One
Others
HOA Fee Include MaintenanceGrounds, Pool
Senior Community Yes
Restrictions Signs,Parking,Guests,Exterior Alterations,Age Restrictions
Tax ID 0176-491-150
Special Listing Condition None
Pets Allowed Service Animals OK, Number Limit, Dogs OK, Cats OK
Read Less Info
Want to know what your home might be worth? Contact us for a FREE valuation!

Our team is ready to help you sell your home for the highest possible price ASAP

Bought with Goodview Financial & Real Estate
GET MORE INFORMATION
Broker | Lic# 01372218






