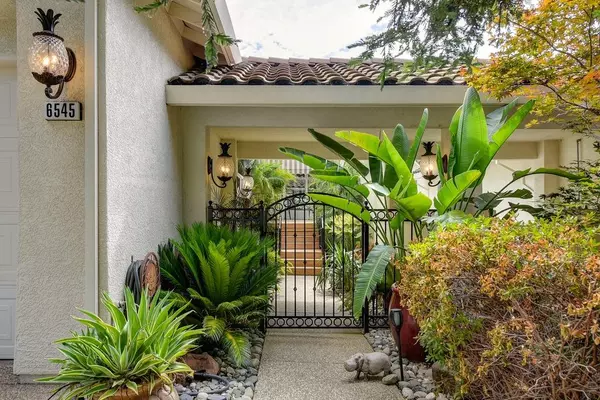$800,000
$845,000
5.3%For more information regarding the value of a property, please contact us for a free consultation.
3 Beds
2 Baths
2,195 SqFt
SOLD DATE : 11/22/2022
Key Details
Sold Price $800,000
Property Type Single Family Home
Sub Type Single Family Residence
Listing Status Sold
Purchase Type For Sale
Square Footage 2,195 sqft
Price per Sqft $364
Subdivision Rancho Murieta
MLS Listing ID 222129337
Sold Date 11/22/22
Bedrooms 3
Full Baths 2
HOA Fees $151/mo
HOA Y/N Yes
Originating Board MLS Metrolist
Year Built 1999
Lot Size 4,208 Sqft
Acres 0.0966
Property Description
This LAKESIDE LUXURY HOME will make your DREAMS COME TRUE! This custom designed masterpiece takes your breath away from the moment you enter with one of the most coveted views of Lake Chesbro and the Sierras. This stunning 3 bed, 2 bath treasure boasts updates throughout. Soaring ceilings welcome you into the open concept living area with wood laminate flooring, designer paint touches and gorgeous updated cook's kitchen with imported tile backsplash. Curl up with a book and a cool drink on the front porch surrounded by the lush landscape; Retreat to your owner's suite with soaking tub and lake view; Invite friends over to enjoy your fabulous deck, or just head out for a stroll around the lake as you enjoy the spectacular views. Don't miss your chance to experience what it means to live the Rancho Murieta DREAM! *** Special financing may be available *** Must meet qualifying factors.
Location
State CA
County Sacramento
Area 10683
Direction Jackson Hwy to Murieta Dr, go left, R on Camino Del Lago, L on Chesbro
Rooms
Master Bathroom Shower Stall(s), Double Sinks, Jetted Tub, Low-Flow Shower(s), Tile
Master Bedroom Balcony, Ground Floor, Walk-In Closet, Outside Access
Living Room Cathedral/Vaulted, View
Dining Room Dining/Living Combo
Kitchen Quartz Counter
Interior
Interior Features Cathedral Ceiling
Heating Central, Fireplace(s)
Cooling Ceiling Fan(s), Central
Flooring Laminate, Tile
Fireplaces Number 1
Fireplaces Type Living Room, Wood Burning
Equipment Attic Fan(s), Central Vac Plumbed
Window Features Caulked/Sealed,Dual Pane Full,Window Coverings
Appliance Dishwasher, Insulated Water Heater, Disposal, Microwave, Plumbed For Ice Maker, Self/Cont Clean Oven, Wine Refrigerator, Free Standing Electric Range
Laundry Cabinets, Dryer Included, Sink, Electric, Washer Included, Inside Room
Exterior
Exterior Feature Uncovered Courtyard, Entry Gate
Garage 24'+ Deep Garage, Attached, Garage Door Opener, Garage Facing Front, Golf Cart, Interior Access
Garage Spaces 2.0
Fence Metal, Front Yard
Utilities Available Cable Available, Dish Antenna, Public, DSL Available, Electric, Internet Available
Amenities Available Playground, Exercise Court, Golf Course, Tennis Courts, Greenbelt, Trails, Park
View City, Lake
Roof Type Tile
Topography Level
Street Surface Asphalt
Accessibility AccessibleFullBath
Handicap Access AccessibleFullBath
Porch Awning, Front Porch, Back Porch, Uncovered Deck
Private Pool No
Building
Lot Description Auto Sprinkler F&R, Gated Community, Shape Regular, Lake Access, Land Locked, Street Lights, Landscape Back, Landscape Front, Low Maintenance
Story 1
Foundation Raised
Sewer In & Connected, Public Sewer
Water Public
Architectural Style Traditional
Level or Stories One
Schools
Elementary Schools Elk Grove Unified
Middle Schools Elk Grove Unified
High Schools Elk Grove Unified
School District Sacramento
Others
HOA Fee Include MaintenanceGrounds, Security
Senior Community No
Tax ID 073-0770-003-0000
Special Listing Condition None
Pets Description Yes
Read Less Info
Want to know what your home might be worth? Contact us for a FREE valuation!

Our team is ready to help you sell your home for the highest possible price ASAP

Bought with Natachia Taylor Realty
GET MORE INFORMATION

Partner | Lic# LIC# 01372218






