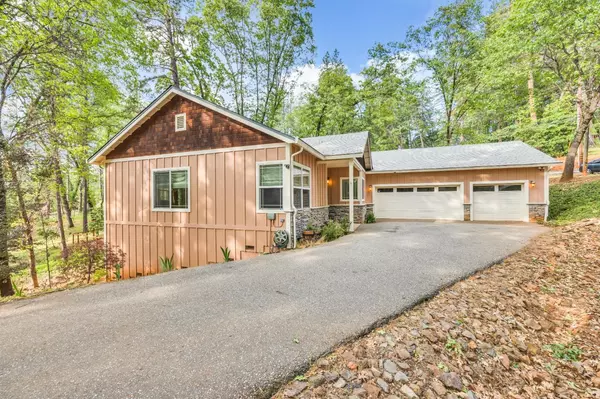$529,990
$529,990
For more information regarding the value of a property, please contact us for a free consultation.
3 Beds
2 Baths
1,690 SqFt
SOLD DATE : 10/24/2022
Key Details
Sold Price $529,990
Property Type Single Family Home
Sub Type Single Family Residence
Listing Status Sold
Purchase Type For Sale
Square Footage 1,690 sqft
Price per Sqft $313
MLS Listing ID 222118504
Sold Date 10/24/22
Bedrooms 3
Full Baths 2
HOA Fees $3/ann
HOA Y/N Yes
Originating Board MLS Metrolist
Year Built 2006
Lot Size 0.500 Acres
Acres 0.5
Property Description
Incredible oasis in highly sought after Alta Sierra! This single story home has been extensively upgraded with a newly remodeled kitchen, newer windows, and flooring. Offering 3 bedrooms, 2 full bathrooms, and 3 car garage on an half acre lot! This open floor plan is perfect for entertaining the whole family. The backyard is partially fenced and landscaped & ready for your those cool fall nights . Located close to major shopping, Alta Sierra golf course, schools and recreation. Find peace in the forest with all of the amenities you can ever dream of! HOA is voluntary! This home will not last!
Location
State CA
County Nevada
Area 13101
Direction 49 north to Alta Sierra Dr home is on left hand side.
Rooms
Master Bathroom Shower Stall(s), Double Sinks, Tile, Walk-In Closet
Master Bedroom Outside Access
Living Room Great Room
Dining Room Breakfast Nook, Dining Bar
Kitchen Granite Counter
Interior
Heating Central
Cooling Central
Flooring Laminate, Tile
Fireplaces Number 1
Fireplaces Type Other
Window Features Dual Pane Partial
Appliance Free Standing Gas Range, Dishwasher, Disposal, Microwave
Laundry Laundry Closet, Inside Area
Exterior
Exterior Feature Balcony
Garage Attached
Garage Spaces 3.0
Fence Back Yard, Partial
Utilities Available Propane Tank Leased
Amenities Available Pool, Other
Roof Type Composition
Topography Downslope
Private Pool No
Building
Lot Description Shape Irregular, Stream Seasonal
Story 1
Foundation Raised
Sewer Septic System
Water Public
Architectural Style Craftsman
Level or Stories One
Schools
Elementary Schools Pleasant Ridge
Middle Schools Pleasant Ridge
High Schools Nevada Joint Union
School District Nevada
Others
Senior Community No
Tax ID 020-020-018-000
Special Listing Condition None
Read Less Info
Want to know what your home might be worth? Contact us for a FREE valuation!

Our team is ready to help you sell your home for the highest possible price ASAP

Bought with eXp Realty of California Inc.
GET MORE INFORMATION

Partner | Lic# LIC# 01372218






