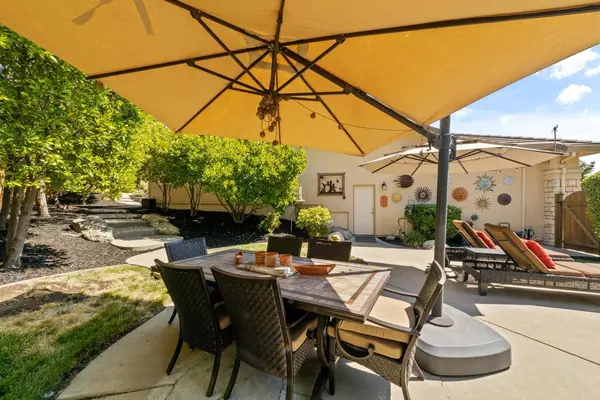$1,195,000
$1,188,000
0.6%For more information regarding the value of a property, please contact us for a free consultation.
4 Beds
3 Baths
2,595 SqFt
SOLD DATE : 09/30/2022
Key Details
Sold Price $1,195,000
Property Type Single Family Home
Sub Type Single Family Residence
Listing Status Sold
Purchase Type For Sale
Square Footage 2,595 sqft
Price per Sqft $460
MLS Listing ID 222118432
Sold Date 09/30/22
Bedrooms 4
Full Baths 2
HOA Fees $17/ann
HOA Y/N Yes
Originating Board MLS Metrolist
Year Built 1997
Lot Size 0.380 Acres
Acres 0.38
Property Description
Amazing one-story home in desirable Marina Woods. Spacious and inviting layout has 3 to 4 bedrooms, 3 bath, 2600 sq ft on.38 acres. Open floor plan with newer windows that create natural light throughout home. Views to the backyard that highlight the professionally landscaped retreat that includes a pool, conversations around the fire table, or enjoying breakfast, lunch or an evening dinner from the back patio. How about picking your veggies from a gardeners dream garden? RV or Boat resides hidden behind a set of lovely gates. Formal living and dining combo creates an inviting room to entertain large family gatherings. Kitchen includes chef style appliances, tumbled travertine floors & newer cabinets. Primary bathroom includes radiant floors and primary bedroom has access to backyard retreat. All on a very quiet Cul-de-sac. Nothing has been missed with the remodeling of this home! Top of the line materials and extra add-ons with too many to list. Bring your dream list! This has it all.
Location
State CA
County El Dorado
Area 12602
Direction HWY 50, exit El Dorado Hills Blvd. Left on Francisco Dr. Left at Templeton. Left on Halifax. Right on Manning. Right on Haeling. Home on back right of court.
Rooms
Family Room Great Room
Master Bathroom Closet, Shower Stall(s), Double Sinks, Granite, Jetted Tub, Walk-In Closet, Radiant Heat, Window
Master Bedroom Ground Floor
Living Room Great Room
Dining Room Dining/Family Combo, Dining/Living Combo, Formal Area
Kitchen Breakfast Area, Pantry Closet, Granite Counter, Slab Counter, Island, Kitchen/Family Combo
Interior
Interior Features Formal Entry
Heating Central, Radiant Floor
Cooling Ceiling Fan(s), Smart Vent, Central
Flooring Carpet, Tile
Fireplaces Number 1
Fireplaces Type Family Room, Gas Piped
Window Features Dual Pane Full
Appliance Gas Cook Top, Built-In Gas Oven, Ice Maker, Dishwasher, Disposal, Microwave, Double Oven, Wine Refrigerator
Laundry Cabinets, Sink, Inside Room
Exterior
Garage RV Access, Garage Door Opener, Garage Facing Front
Garage Spaces 3.0
Fence Back Yard, Wood
Pool Built-In, On Lot, Pool Sweep, Gunite Construction
Utilities Available Cable Available, Cable Connected, Public, Natural Gas Connected
Amenities Available None
Roof Type Tile
Topography Lot Grade Varies,Trees Many
Street Surface Paved
Porch Front Porch, Uncovered Patio
Private Pool Yes
Building
Lot Description Auto Sprinkler F&R, Cul-De-Sac, Garden, Landscape Back, Landscape Front
Story 1
Foundation Raised
Sewer Public Sewer
Water Meter on Site, Public
Architectural Style Traditional
Schools
Elementary Schools Rescue Union
Middle Schools Rescue Union
High Schools El Dorado Union High
School District El Dorado
Others
HOA Fee Include MaintenanceGrounds
Senior Community No
Tax ID 110-351-013-000
Special Listing Condition None
Pets Description Yes, Cats OK, Dogs OK
Read Less Info
Want to know what your home might be worth? Contact us for a FREE valuation!

Our team is ready to help you sell your home for the highest possible price ASAP

Bought with eXp Realty of California Inc.
GET MORE INFORMATION

Partner | Lic# LIC# 01372218






