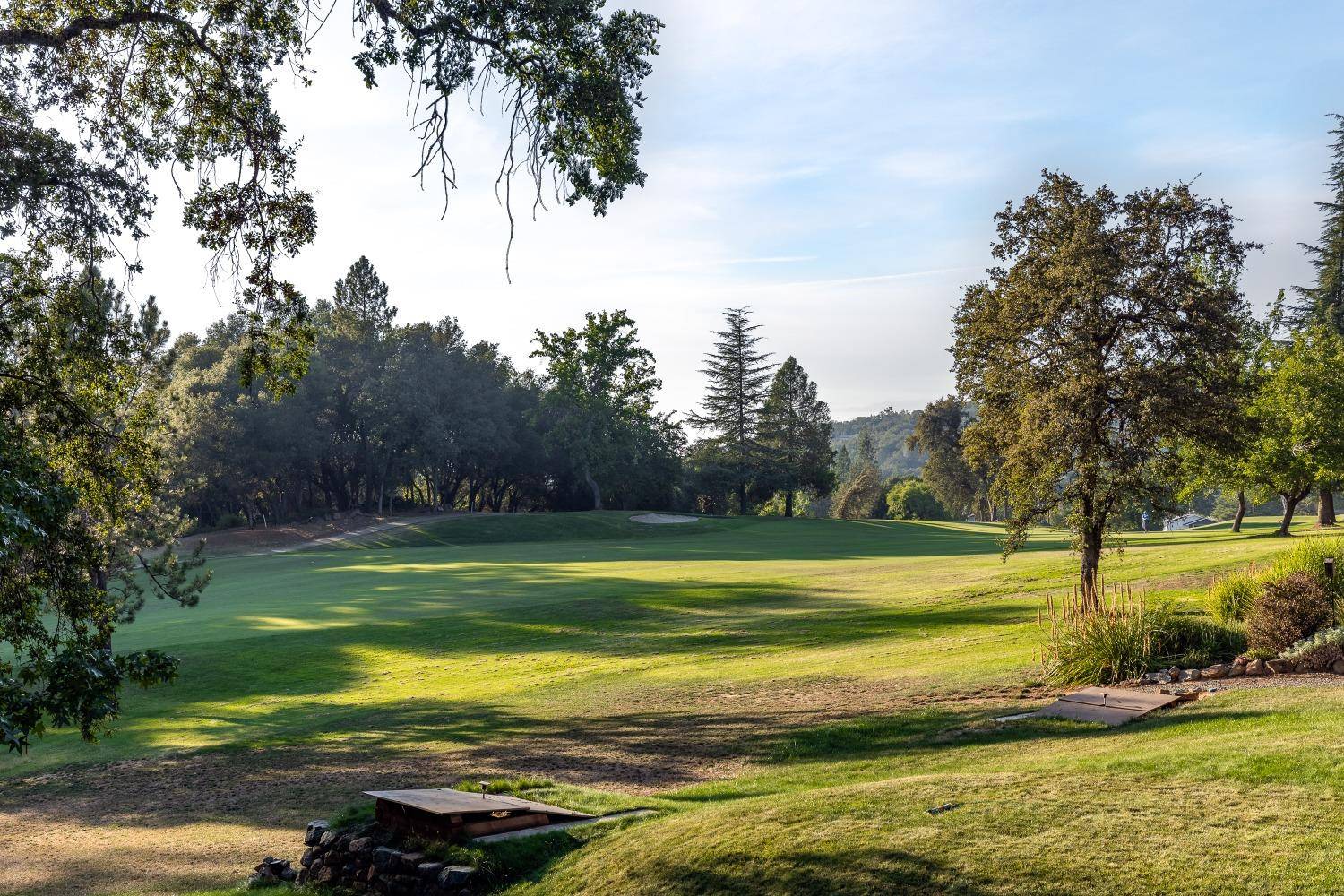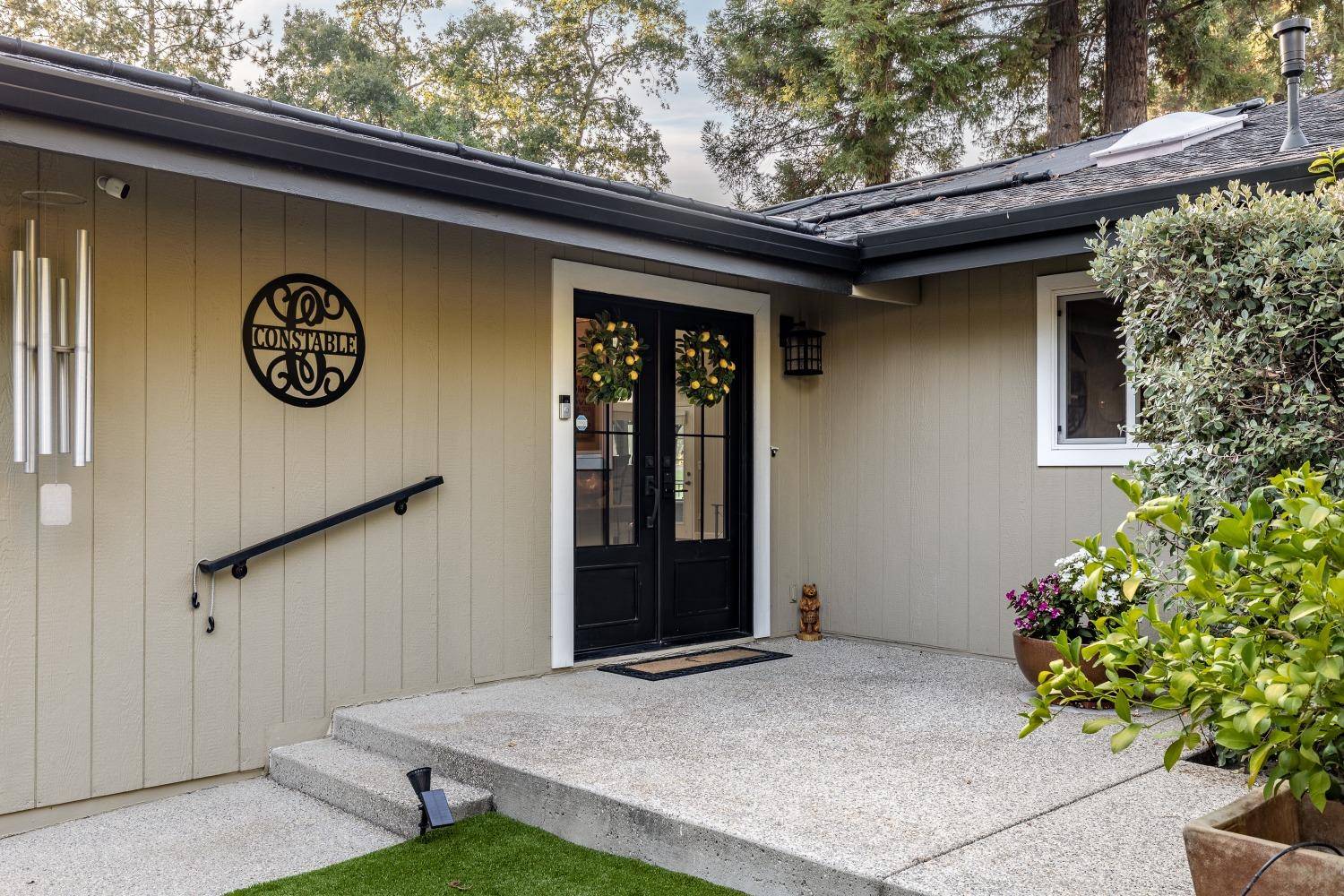$950,000
$1,099,000
13.6%For more information regarding the value of a property, please contact us for a free consultation.
4 Beds
5 Baths
3,173 SqFt
SOLD DATE : 09/29/2022
Key Details
Sold Price $950,000
Property Type Single Family Home
Sub Type Single Family Residence
Listing Status Sold
Purchase Type For Sale
Square Footage 3,173 sqft
Price per Sqft $299
Subdivision Lake Wildwood
MLS Listing ID 222106530
Sold Date 09/29/22
Bedrooms 4
Full Baths 3
HOA Fees $248/mo
HOA Y/N Yes
Year Built 1978
Lot Size 1.000 Acres
Acres 1.0
Property Sub-Type Single Family Residence
Source MLS Metrolist
Property Description
Remodeled, Move In Ready Smart Home With No Steps To Enter. Gorgeous, Private One Acre, Fenced, Double Lot With Pool And Spa Bordering A Year Round Creek, On 8 Fairway And Owned Solar! Main Level Features A Beautiful Kitchen With Granite Countertops, Custom Backsplash And Stainless Appliances. The Large Great Room Features A Stone Wet Bar And Matching Fireplace With BuiltIn TV, Vaulted Wood Beam Ceilings And Huge Windows For The Expansive Views. Terrific Dining Area With 2 Wine Chillers, Hutch And Pantry. Fantastic Primary Suite - 3 Closets, Fireplace And Deck Access. Your Luxurious Bath Has A WalkIn Shower And Jetted Tub. 2nd Bedroom, Spa Like Bath With WalkIn Shower, Laundry And Garage On Main Floor. Downstairs Is A Family Room, 2 Bedrooms, Baths And Outside Access. Custom Iron Doors, Designer Lighting, Automatic Window Treatments, Whole House Generac, 30 Amp RV Hookup, On Demand Hot Water, New AC And More. All Aged Gated Community, Clubhouse, Golf, Lake, Pickleball, Tennis+
Location
State CA
County Nevada
Area 13114
Direction Main gate entry, left Jayhawk to PIQ on left
Rooms
Family Room View
Guest Accommodations No
Master Bathroom Shower Stall(s), Double Sinks, Granite, Jetted Tub, Tile, Multiple Shower Heads, Window
Master Bedroom Sitting Room, Closet, Walk-In Closet, Outside Access
Living Room Cathedral/Vaulted, Deck Attached, Great Room, View
Dining Room Dining Bar, Formal Area
Kitchen Breakfast Area, Pantry Cabinet, Pantry Closet, Skylight(s), Granite Counter, Slab Counter, Island w/Sink
Interior
Interior Features Cathedral Ceiling, Open Beam Ceiling, Wet Bar
Heating Propane, Central, Fireplace(s), MultiUnits, See Remarks
Cooling Ceiling Fan(s), Central, MultiUnits, See Remarks
Flooring Carpet, Laminate, Tile
Fireplaces Number 2
Fireplaces Type Living Room, Master Bedroom, Electric, Stone, Gas Log
Equipment Central Vacuum
Window Features Window Coverings
Appliance Free Standing Gas Range, Free Standing Refrigerator, Dishwasher, Disposal, Microwave, Plumbed For Ice Maker, Tankless Water Heater, Wine Refrigerator
Laundry Cabinets, Dryer Included, Gas Hook-Up, Ground Floor, Washer Included, Inside Room
Exterior
Exterior Feature Kitchen, Entry Gate
Parking Features 24'+ Deep Garage, RV Possible, Drive Thru Garage, Uncovered Parking Spaces 2+, Guest Parking Available, Workshop in Garage, Interior Access, See Remarks
Garage Spaces 5.0
Fence Metal, Fenced, Full
Pool Built-In, On Lot, Pool Sweep, Fenced, Solar Heat
Utilities Available Cable Available, Propane Tank Leased, Solar, Electric, Generator, Internet Available
Amenities Available Barbeque, Playground, Pool, Clubhouse, Putting Green(s), Recreation Facilities, Game Court Exterior, Golf Course, Tennis Courts, Greenbelt, Trails, See Remarks, Park
View Garden/Greenbelt, Golf Course, Water, Woods
Roof Type Composition
Topography Rolling,Snow Line Below,Trees Few
Street Surface Paved
Porch Covered Deck, Uncovered Deck, Enclosed Deck
Private Pool Yes
Building
Lot Description Adjacent to Golf Course, Auto Sprinkler F&R, Close to Clubhouse, Private, Gated Community, Grass Artificial, Greenbelt, Stream Year Round, Landscape Back, Landscape Front, See Remarks, Landscape Misc, Low Maintenance
Story 2
Foundation Raised
Sewer Public Sewer
Water Water District, Public
Architectural Style Contemporary
Level or Stories Two
Schools
Elementary Schools Penn Valley
Middle Schools Penn Valley
High Schools Nevada Joint Union
School District Nevada
Others
HOA Fee Include Security, Pool
Senior Community No
Restrictions Signs,Tree Ordinance
Tax ID 033-100-024-000
Special Listing Condition None
Pets Allowed Yes, Service Animals OK, Cats OK, Dogs OK
Read Less Info
Want to know what your home might be worth? Contact us for a FREE valuation!

Our team is ready to help you sell your home for the highest possible price ASAP

Bought with Sikes Realty
GET MORE INFORMATION
Broker | Lic# 01372218






