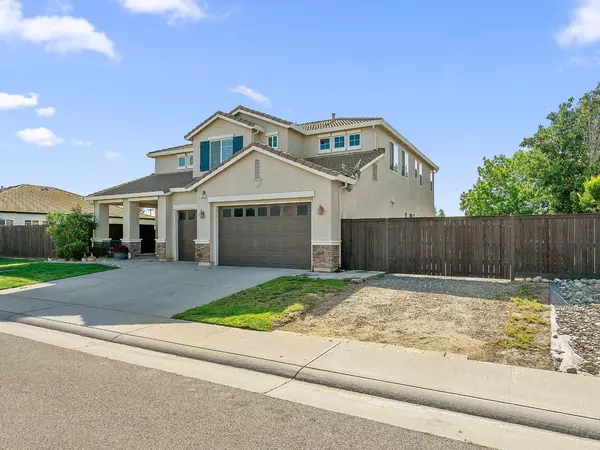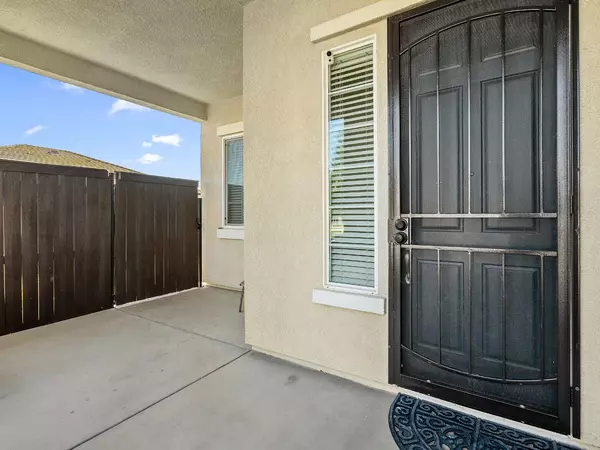$725,000
$715,000
1.4%For more information regarding the value of a property, please contact us for a free consultation.
4 Beds
4 Baths
2,939 SqFt
SOLD DATE : 06/21/2022
Key Details
Sold Price $725,000
Property Type Single Family Home
Sub Type Single Family Residence
Listing Status Sold
Purchase Type For Sale
Square Footage 2,939 sqft
Price per Sqft $246
Subdivision Schmidt Ranch 02
MLS Listing ID 222041863
Sold Date 06/21/22
Bedrooms 4
Full Baths 3
HOA Y/N No
Originating Board MLS Metrolist
Year Built 2007
Lot Size 10,028 Sqft
Acres 0.2302
Property Description
Rare opportunity to own one of the best floor plans in this highly desired neighborhood. This home features TWO PRIMARY BEDROOMS each with ensuite bathrooms, one upstairs...one downstairs, PLUS two additional bedrooms upstairs. RV access is possible on both sides of the home...Double gates on both sides for access. Plenty of room for your toys or to add workshop or pool. Sellers have meticulously maintained this beautiful home and have completed many updates within the last two years including beautiful Laminate flooring in the main living areas, carpeting in all bedrooms, interior paint, and stainless appliances. Architectural details and vaulted ceilings compliment this spacious floorplan with generous living areas for your family to enjoy. Kitchen is spacious with and abundance of white cabinets for storage, and a dining area which adjoins the family room with cozy fireplace. This home would be wonderful for multi-generational living.
Location
State CA
County Sacramento
Area 10632
Direction Hwy 99 South, take exit Elm, right on Sparrow, left on Geranium to home on left
Rooms
Living Room Cathedral/Vaulted
Dining Room Dining/Family Combo, Space in Kitchen, Dining/Living Combo, Formal Area
Kitchen Pantry Closet, Kitchen/Family Combo, Tile Counter
Interior
Heating Central
Cooling Central
Flooring Carpet, Laminate
Fireplaces Number 1
Fireplaces Type Family Room, Gas Log
Laundry Cabinets, Electric, Gas Hook-Up, Inside Room
Exterior
Garage RV Access, Garage Door Opener, Garage Facing Front
Garage Spaces 3.0
Fence Fenced, Wood
Utilities Available Cable Connected, Public, Natural Gas Connected
Roof Type Tile
Topography Level
Private Pool No
Building
Lot Description Auto Sprinkler Front, Manual Sprinkler Rear, Curb(s)/Gutter(s), Street Lights
Story 2
Foundation Slab
Sewer Public Sewer
Water Meter on Site, Water District
Schools
Elementary Schools Galt Joint Union
Middle Schools Galt Joint Union
High Schools Galt Joint Uhs
School District Sacramento
Others
Senior Community No
Tax ID 148-1070-021-0000
Special Listing Condition None
Read Less Info
Want to know what your home might be worth? Contact us for a FREE valuation!

Our team is ready to help you sell your home for the highest possible price ASAP

Bought with eXp Realty of California Inc.
GET MORE INFORMATION

Partner | Lic# LIC# 01372218






