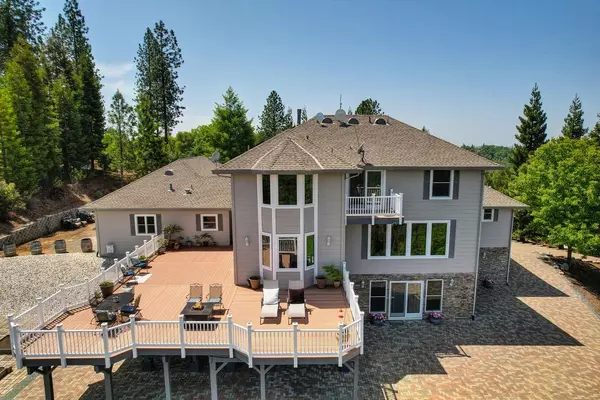$1,150,000
$985,000
16.8%For more information regarding the value of a property, please contact us for a free consultation.
3 Beds
6 Baths
3,444 SqFt
SOLD DATE : 05/19/2022
Key Details
Sold Price $1,150,000
Property Type Single Family Home
Sub Type Single Family Residence
Listing Status Sold
Purchase Type For Sale
Square Footage 3,444 sqft
Price per Sqft $333
MLS Listing ID 222052932
Sold Date 05/19/22
Bedrooms 3
Full Baths 4
HOA Fees $45/ann
HOA Y/N Yes
Originating Board MLS Metrolist
Year Built 2003
Lot Size 2.517 Acres
Acres 2.517
Property Description
SPECTACULAR MILLION DOLLAR VIEW of beautiful snow-capped Sierras & American River. Ideal location to work from home. Builder went all out on this High Quality Custom Build. 3,444sf AMVIC ICF home was built to higher standards. 1 ft thick energy efficient insul concrete walls for strength, noise reduction & fire safety. Your family chef will love the Viking Pro 6 burner range w/griddle & dbl ovens. Plentiful cab space w/island & SS sink. Enjoy your mornings watching beautiful Sunrise & eve watching stars come out by the fire on 2,000+ sf deck. Luxurious mstr ste w/gas fp, priv balcony, mstr ba w/amazing view from lg jetted tub. Apt size dnstrs area w/sep entrance incl full bath, gas fp, could double as sep mstr suite, guest qrtrs, granny flat or possible rental. Endless possibilities. Solar. 3 car grg, 2 skylights & 2 pulldwn strs lead to large attic storage area. Lg workshop w/skylight & 1/2 bath. Please ask for complete detail features list. Must see this Gem before its gone.
Location
State CA
County El Dorado
Area 12701
Direction Hwy US 50 to north on Mosquito Rd., left on Meadow Ln., then right to stay on Meadow Ln., left on Wasatch, right on Parleys Canyon Rd. to home on right.
Rooms
Master Bathroom Shower Stall(s), Double Sinks, Jetted Tub, Tile, Window
Master Bedroom Balcony, Walk-In Closet
Living Room View
Dining Room Breakfast Nook, Formal Area
Kitchen Pantry Cabinet, Granite Counter, Island w/Sink, Tile Counter
Interior
Heating Propane, Central, Fireplace(s), MultiUnits, MultiZone
Cooling Ceiling Fan(s), Central, Whole House Fan, MultiUnits, MultiZone
Flooring Carpet, Laminate, Tile, Wood
Fireplaces Number 3
Fireplaces Type Living Room, Master Bedroom, Family Room, Gas Log
Window Features Dual Pane Full
Appliance Free Standing Gas Range, Free Standing Refrigerator, Gas Water Heater, Hood Over Range, Compactor, Dishwasher, Disposal, Microwave, Double Oven
Laundry Cabinets, Dryer Included, Sink, Electric, Washer Included, Inside Room
Exterior
Exterior Feature Fire Pit
Garage 24'+ Deep Garage, Attached, RV Access, RV Storage, Garage Door Opener, Workshop in Garage
Garage Spaces 3.0
Utilities Available Propane Tank Leased, Dish Antenna, Public, Solar, Electric, Internet Available
Amenities Available See Remarks, Other
View Canyon, Panoramic, River, Hills, Mountains
Roof Type Composition
Topography Lot Grade Varies,Lot Sloped,Trees Many
Street Surface Paved
Porch Front Porch, Uncovered Deck
Private Pool No
Building
Lot Description Auto Sprinkler F&R, Dead End, Landscape Back, Landscape Front
Story 3
Foundation Slab
Sewer Septic Connected, Septic System
Water Meter on Site, Public
Architectural Style Craftsman
Level or Stories ThreeOrMore, MultiSplit
Schools
Elementary Schools Placerville Union
Middle Schools Placerville Union
High Schools El Dorado Union High
School District El Dorado
Others
Senior Community No
Tax ID 084-290-013-100
Special Listing Condition None
Pets Description Yes
Read Less Info
Want to know what your home might be worth? Contact us for a FREE valuation!

Our team is ready to help you sell your home for the highest possible price ASAP

Bought with Nick Sadek Sotheby's International Realty
GET MORE INFORMATION

Partner | Lic# LIC# 01372218






