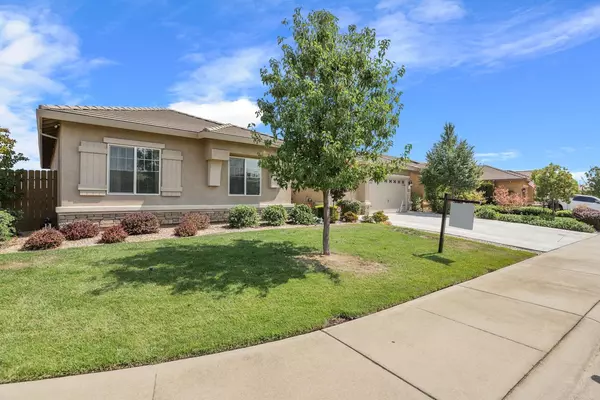$675,000
$675,000
For more information regarding the value of a property, please contact us for a free consultation.
5 Beds
3 Baths
2,500 SqFt
SOLD DATE : 11/16/2021
Key Details
Sold Price $675,000
Property Type Single Family Home
Sub Type Single Family Residence
Listing Status Sold
Purchase Type For Sale
Square Footage 2,500 sqft
Price per Sqft $270
Subdivision River Oaks 3A
MLS Listing ID 221113229
Sold Date 11/16/21
Bedrooms 5
Full Baths 2
HOA Y/N No
Originating Board MLS Metrolist
Year Built 2014
Lot Size 9,670 Sqft
Acres 0.222
Property Description
**Back on the market due to no fault of seller.** This beautiful, single story home is perfect for that growing family. With 5bd/2.5ba, 3 car garage on a large 9,670sq.ft lot. As you walk in, you are met with a lovely formal dining and living room. The large, open concept kitchen/family room is perfect for family gatherings and entertaining guests. The kitchen has a big island, stainless steel appliances, gas stove, granite counters, recessed panel cabinets and a kitchen nook. Tile floors in entry, hall, kitchen and bathrooms. Carpet in the rest of the house. Secluded from the rest of the rooms (great for privacy), the owner's suite has its own sliding door leading to the backyard. The en-suite has dual sinks, large soaking tub and a huge walk-in closet. Covered back patio, 10'x20' storage shed. Owner will be leaving a Lorex, 9 camera, wifi security system. Tankless water heater, Ring and Nest stay with home and wired alarm with Bay Alarm avail
Location
State CA
County Sacramento
Area 10632
Direction From HWY 99 North, exit Simmerhorn Rd and drive east to Carillion Blvd. Take Carillion Blvd north to Ambrogio Way and make a right. Make an immediate left on Ripken to the 3rd house on the right. From HWY 99 South, exit Twin Cities Rd and head east to Carillion Blvd. Drive south on Carillion to Ambrogio Way and make a left and then an immidiate left on Ripken to the 3rd house on the right.
Rooms
Master Bathroom Shower Stall(s), Double Sinks, Granite, Tub, Walk-In Closet, Window
Master Bedroom Ground Floor, Outside Access
Living Room Other
Dining Room Formal Room
Kitchen Pantry Cabinet, Granite Counter, Island w/Sink, Kitchen/Family Combo
Interior
Heating Central
Cooling Ceiling Fan(s), Central
Flooring Carpet, Tile
Window Features Dual Pane Full,Window Screens
Appliance Built-In Electric Oven, Gas Cook Top, Built-In Gas Range, Gas Water Heater, Hood Over Range, Dishwasher, Disposal, Microwave
Laundry Cabinets, Electric, Ground Floor
Exterior
Garage Garage Door Opener, Garage Facing Front
Garage Spaces 3.0
Fence Back Yard, Full, Wood
Utilities Available Public, Cable Available, Solar
Roof Type Tile
Topography Level
Street Surface Paved
Porch Covered Patio
Private Pool No
Building
Lot Description Auto Sprinkler F&R, Corner, Street Lights, Landscape Back, Landscape Front
Story 1
Foundation Slab
Sewer In & Connected
Water Public
Level or Stories One
Schools
Elementary Schools Galt Joint Union
Middle Schools Galt Joint Union
High Schools Galt Joint Uhs
School District Sacramento
Others
Senior Community No
Tax ID 150-0680-025-0000
Special Listing Condition None
Read Less Info
Want to know what your home might be worth? Contact us for a FREE valuation!

Our team is ready to help you sell your home for the highest possible price ASAP

Bought with Lawrence Real Estate Group Inc
GET MORE INFORMATION

Partner | Lic# LIC# 01372218






