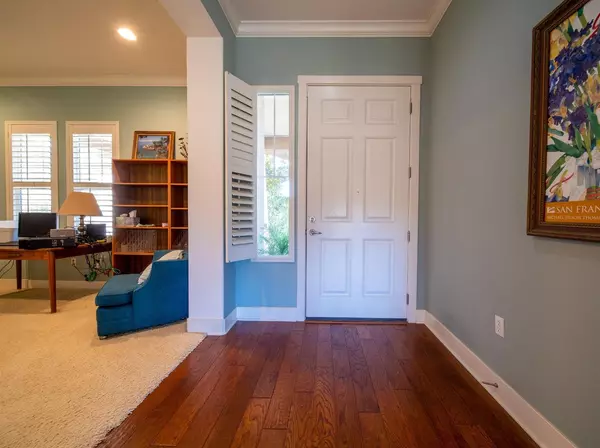$900,000
$878,000
2.5%For more information regarding the value of a property, please contact us for a free consultation.
2 Beds
3 Baths
2,264 SqFt
SOLD DATE : 11/11/2021
Key Details
Sold Price $900,000
Property Type Single Family Home
Sub Type Single Family Residence
Listing Status Sold
Purchase Type For Sale
Square Footage 2,264 sqft
Price per Sqft $397
Subdivision Sun City Lincoln Hills
MLS Listing ID 221134295
Sold Date 11/11/21
Bedrooms 2
Full Baths 2
HOA Fees $133/mo
HOA Y/N Yes
Originating Board MLS Metrolist
Year Built 2006
Lot Size 0.259 Acres
Acres 0.2593
Property Description
Perfect time to live in one of the most desirable locations on premium open space lot with expansive views! Welcome to the good life in 55+ Sun City Lincoln Hills! This beautiful golf community is designed for 55+ Active Adults. Desirable Napa model with three car garage on fantastic court location, feel like you're on vacation every day! Great Room concept excellent for entertaining or just relaxing at home. Maximum privacy layout includes 2 bedrooms + den, 2.5 baths; Owner's Suite on opposite wing of home away from secondary junior suite with private bath. Wood flooring, fireplace, granite counters. Beautiful tile backsplash in kitchen and master bath. Indoor Laundry Room with cabinets. Low HOA dues. No Mello Roos. Near recreational activities, including golf at one of the 2 Community golf courses complete with club house and restaurant. So many activities and fun things to do to list! Great shopping, fine dining, medical. Easily accessible to Lake Tahoe, Napa, Bay Area.
Location
State CA
County Placer
Area 12206
Direction Ferrari Ranch continue on Ferrari Ranch till you cross over Lincoln Blvd. Turn right on Sun City Blvd. Turn Left on Day Lily, first right on Snapdragon, curves around Prunella Ct. First Court on right hand side. From 193 take a left off off Sierra College at 3 way stop. Make a left at Ferrari Ranch left on Day Lilly Right on Snapdragon, right on Prunella Court.
Rooms
Family Room Great Room, View
Master Bathroom Double Sinks, Sitting Area, Jetted Tub, Tile, Multiple Shower Heads, Outside Access, Walk-In Closet 2+
Master Bedroom Outside Access, Walk-In Closet 2+, Sitting Area
Living Room Great Room, View
Dining Room Breakfast Nook, Dining Bar, Dining/Family Combo, Space in Kitchen
Kitchen Breakfast Area, Other Counter, Pantry Closet, Granite Counter
Interior
Heating Central, Electric
Cooling Ceiling Fan(s), Central
Flooring Carpet, Tile, Wood
Fireplaces Number 1
Fireplaces Type Living Room, Electric, Gas Log
Window Features Dual Pane Full,Window Coverings,Window Screens
Appliance Free Standing Refrigerator, Gas Cook Top, Built-In Gas Oven, Gas Water Heater, Hood Over Range, Ice Maker, Dishwasher, Disposal, Microwave, Plumbed For Ice Maker, Self/Cont Clean Oven
Laundry Cabinets, Sink, Inside Room
Exterior
Exterior Feature Covered Courtyard
Garage Attached, Garage Facing Front
Garage Spaces 3.0
Fence Back Yard, Full, Metal
Utilities Available Public, Cable Connected, Solar, Dish Antenna, Internet Available, Natural Gas Available, Natural Gas Connected
Amenities Available Pool, Clubhouse, Putting Green(s), Racquetball Court, Exercise Course, Rec Room w/Fireplace, Recreation Facilities, Exercise Room, Sauna, Golf Course, Tennis Courts, Greenbelt, Trails, Gym, Park
View City Lights, Garden/Greenbelt, Water
Roof Type Cement,Tile
Topography Level,Trees Many
Street Surface Asphalt,Paved
Accessibility AccessibleKitchen
Handicap Access AccessibleKitchen
Porch Awning, Front Porch, Back Porch, Covered Patio
Private Pool No
Building
Lot Description Auto Sprinkler F&R, Meadow East, Close to Clubhouse, Meadow West, Court, Private, Curb(s)/Gutter(s), Greenbelt, Stream Seasonal, Street Lights, Landscape Back, Landscape Front
Story 1
Foundation Concrete, Slab
Builder Name Pulte
Sewer In & Connected, Public Sewer
Water Meter on Site, Water District, Public
Architectural Style Bungalow, Contemporary, Traditional
Level or Stories One
Schools
Elementary Schools Western Placer
Middle Schools Western Placer
High Schools Western Placer
School District Placer
Others
Senior Community Yes
Restrictions Age Restrictions,Signs,Exterior Alterations,Guests,Parking
Tax ID 338-400-046-000
Special Listing Condition None
Pets Description Cats OK, Service Animals OK, Dogs OK
Read Less Info
Want to know what your home might be worth? Contact us for a FREE valuation!

Our team is ready to help you sell your home for the highest possible price ASAP

Bought with eXp Realty of California Inc.
GET MORE INFORMATION

Partner | Lic# LIC# 01372218






