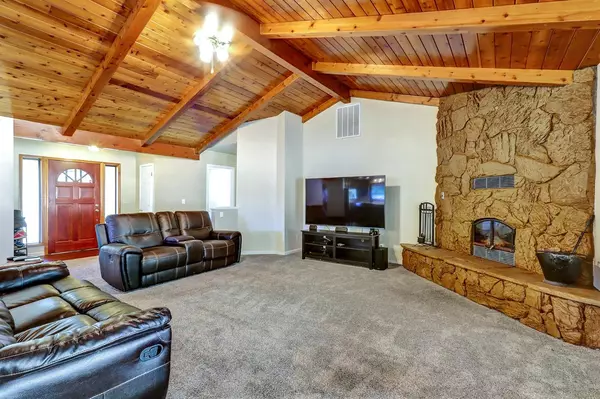$490,000
$480,000
2.1%For more information regarding the value of a property, please contact us for a free consultation.
3 Beds
3 Baths
2,017 SqFt
SOLD DATE : 11/03/2021
Key Details
Sold Price $490,000
Property Type Single Family Home
Sub Type Single Family Residence
Listing Status Sold
Purchase Type For Sale
Square Footage 2,017 sqft
Price per Sqft $242
MLS Listing ID 221123314
Sold Date 11/03/21
Bedrooms 3
Full Baths 2
HOA Y/N No
Originating Board MLS Metrolist
Year Built 1990
Lot Size 0.450 Acres
Acres 0.45
Property Description
Welcome to Alta Sierra Estates! As you enter the front door you are greeted with an expansive open concept design with a vaulted, open-beam ceiling, stone fireplace with wood burning stove, remodeled kitchen with wood laminate floors and beautiful quartz counters, tiled backsplash, elongated breakfast bar and stainless steel appliances. Also included is a separated laundry room with ample linen storage, guest half-bath off the garage, plush thick grey carpeting in living room, hallway and bedrooms, large master with remodeled bathroom including new tile and dual vanities, newer HVAC, recently pumped septic with new leach lines, full-length covered rear deck, perfect for family gatherings, large backyard featuring a seasonal creek and included storage shed. This 3 bed, 2.5 bath home has a sturdy tile roof, tons of natural light that flows into each room, ceiling fans, fresh paint inside and newly painted exterior. Just minutes from Alta Sierra Elementary School!
Location
State CA
County Nevada
Area 13101
Direction From Highway 49 and Alta Sierra Drive, follow ALta Sierra Drive for 1.3 miles, turn right onto Gary Way and travel 0.8 miles, then turn left onto Brewer Rd. Travel 0.7 miles and home will be on the left.
Rooms
Master Bathroom Double Sinks, Soaking Tub, Tile, Quartz, Window
Master Bedroom Walk-In Closet, Outside Access
Living Room Cathedral/Vaulted, Open Beam Ceiling
Dining Room Breakfast Nook
Kitchen Breakfast Area, Quartz Counter
Interior
Interior Features Open Beam Ceiling
Heating Central, Fireplace(s), Wood Stove
Cooling Ceiling Fan(s), Central
Flooring Carpet, Laminate, Tile
Fireplaces Number 1
Fireplaces Type Living Room, Stone, Wood Burning
Laundry Dryer Included, Washer Included, Inside Area
Exterior
Garage Attached, Garage Door Opener, Garage Facing Front
Garage Spaces 2.0
Utilities Available Public, Propane Tank Leased, Natural Gas Connected
View Hills
Roof Type Tile
Street Surface Asphalt
Porch Front Porch, Covered Deck
Private Pool No
Building
Lot Description Stream Seasonal
Story 1
Foundation Raised
Sewer Septic Connected, Septic Pump
Water Water District, Private
Architectural Style Ranch
Level or Stories One
Schools
Elementary Schools Pleasant Ridge
Middle Schools Pleasant Ridge
High Schools Nevada Joint Union
School District Nevada
Others
Senior Community No
Tax ID 024-320-007-000
Special Listing Condition None
Read Less Info
Want to know what your home might be worth? Contact us for a FREE valuation!

Our team is ready to help you sell your home for the highest possible price ASAP

Bought with Re/Max Gold
GET MORE INFORMATION

Partner | Lic# LIC# 01372218






