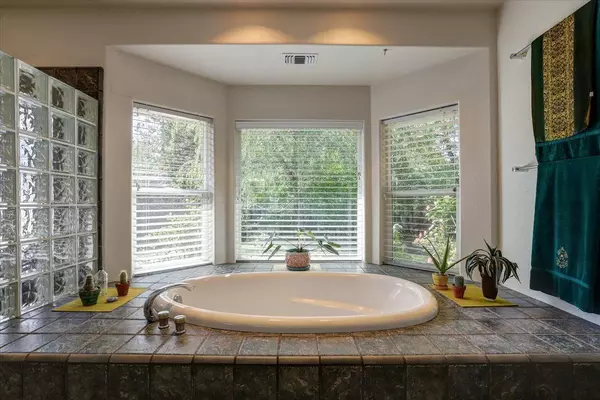$870,000
$850,000
2.4%For more information regarding the value of a property, please contact us for a free consultation.
4 Beds
2 Baths
3,060 SqFt
SOLD DATE : 10/26/2021
Key Details
Sold Price $870,000
Property Type Single Family Home
Sub Type Single Family Residence
Listing Status Sold
Purchase Type For Sale
Square Footage 3,060 sqft
Price per Sqft $284
MLS Listing ID 221086221
Sold Date 10/26/21
Bedrooms 4
Full Baths 2
HOA Y/N No
Originating Board MLS Metrolist
Year Built 1999
Lot Size 5.000 Acres
Acres 5.0
Property Description
A PRIVATE, CLOSE-TO-TOWN OASIS! Located just 5 miles from town, this bright and spacious, single-story home sits on five secluded acres. The modern-open floorplan is designed to entertain friends and family, and opens to the expansive back deck. All rooms have a view of the forest and your own walking trails. Watch the birds and wildlife, or relax in your hammock under the retractable awning while enjoying the peaceful serenity. You'll love cooking in the roomy kitchen, and using the brand-new Bosch appliances. Floors are solid maple and the AC was new last year. The romantic master suite has a gas stove and a jaw-dropping en suite bathroom, complete with elegant soaking tub. If you prefer to soak outdoors, the high-end hot tub is included. This retreat property is beautifully landscaped, fenced, and has a garden. It's on NID water; RV parking, and high-speed internet is available. Explore your dream home via the 3D tour. Hurry - it won't last long!
Location
State CA
County Nevada
Area 13105
Direction Brunswick Road to Greenhorn road, head down 3 miles. Left on Tensy, property is two lots up on the left. Look for the wrought-iron gate.
Rooms
Master Bathroom Shower Stall(s), Double Sinks, Soaking Tub, Sunken Tub, Tile, Walk-In Closet 2+
Master Bedroom Ground Floor, Outside Access, Walk-In Closet 2+
Living Room Deck Attached, Great Room
Dining Room Breakfast Nook, Dining Bar, Dining/Family Combo
Kitchen Pantry Closet, Granite Counter
Interior
Interior Features Skylight Tube
Heating Central, Propane Stove
Cooling Ceiling Fan(s), Central
Flooring Carpet, Tile, Wood
Fireplaces Number 2
Fireplaces Type Living Room, Master Bedroom
Window Features Dual Pane Full
Appliance Free Standing Gas Oven, Free Standing Gas Range, Gas Plumbed, Ice Maker, Dishwasher, Disposal
Laundry Inside Room
Exterior
Garage RV Access, Detached, Garage Door Opener, Guest Parking Available
Garage Spaces 3.0
Fence Back Yard, Front Yard
Utilities Available Propane Tank Leased, Internet Available
View Woods
Roof Type Composition
Topography Lot Grade Varies,Trees Many
Street Surface Paved
Porch Uncovered Deck
Private Pool No
Building
Lot Description Auto Sprinkler F&R, Private, Garden, Stream Seasonal, Stream Year Round
Story 1
Foundation Raised
Sewer Septic System
Water Water District, Public
Architectural Style Contemporary
Level or Stories One
Schools
Elementary Schools Grass Valley
Middle Schools Grass Valley
High Schools Nevada Joint Union
School District Nevada
Others
Senior Community No
Tax ID 039-170-066-000
Special Listing Condition None
Read Less Info
Want to know what your home might be worth? Contact us for a FREE valuation!

Our team is ready to help you sell your home for the highest possible price ASAP

Bought with eXp Realty of California Inc.
GET MORE INFORMATION

Partner | Lic# LIC# 01372218






