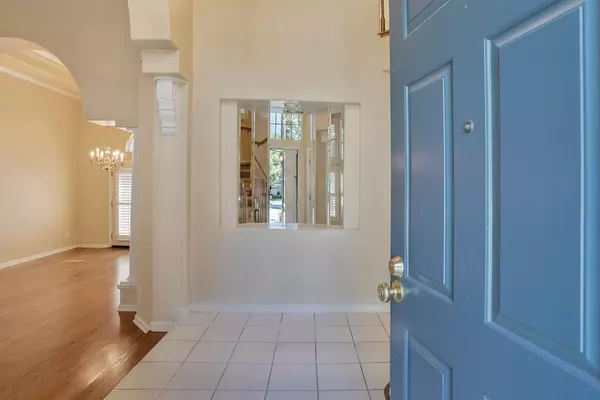$515,000
$535,000
3.7%For more information regarding the value of a property, please contact us for a free consultation.
4 Beds
3 Baths
2,426 SqFt
SOLD DATE : 10/17/2021
Key Details
Sold Price $515,000
Property Type Single Family Home
Sub Type Single Family Residence
Listing Status Sold
Purchase Type For Sale
Square Footage 2,426 sqft
Price per Sqft $212
Subdivision Brookside Estates
MLS Listing ID 221062635
Sold Date 10/17/21
Bedrooms 4
Full Baths 3
HOA Fees $47/qua
HOA Y/N Yes
Originating Board MLS Metrolist
Year Built 1992
Lot Size 6,447 Sqft
Acres 0.148
Property Description
Live the sweet life in this beautiful four-bedroom Brook Side Estates nestled in a wonderful neighborhood. Step inside a generous floor plan with open-space living for relaxing and entertaining. The welcoming and bright living room with vaulted ceiling is lit with natural sunlight and flows effortlessly into the formal dining room. The spacious kitchen features granite countertops, stainless steel appliances and kitchen island, and great dining area space. With an open-concept floor plan, the generous-sized great room, centered by a fireplace, is perfect for entertaining. Remote from the common areas, the upstairs is complete with large bedrooms, Jack and Jill bathroom, and a spacious master bedroom with walk-in closet lined in cedar and an ensuite bath. The laundry room offers plenty of storage with oak cabinets. Beyond the interior, enjoy the private backyard. Don't miss this opportunity!
Location
State CA
County San Joaquin
Area 20703
Direction Take exit 476 to March Lane, turn right onto feather river dr, left onto Driftwood Place, right onto Brook Valley Circle
Rooms
Family Room Cathedral/Vaulted
Master Bathroom Shower Stall(s), Jetted Tub, Walk-In Closet
Master Bedroom Closet, Walk-In Closet
Living Room Cathedral/Vaulted
Dining Room Dining/Living Combo, Formal Area
Kitchen Pantry Closet, Granite Counter
Interior
Interior Features Cathedral Ceiling, Formal Entry
Heating Gas, Hot Water
Cooling Ceiling Fan(s), Central
Flooring Carpet, Tile, Wood
Window Features Dual Pane Full
Appliance Dishwasher, Disposal
Laundry Cabinets, Electric
Exterior
Garage Garage Door Opener, Garage Facing Front
Garage Spaces 3.0
Fence Back Yard, Fenced
Utilities Available Public, Cable Available, Dish Antenna
Amenities Available Recreation Facilities
View Park, Downtown, Water
Roof Type Tile
Street Surface Asphalt
Porch Covered Patio
Private Pool No
Building
Lot Description Auto Sprinkler F&R, Corner, Storm Drain, Street Lights
Story 2
Foundation Concrete
Sewer Sewer in Street
Water Water District, Public
Architectural Style Mediterranean
Level or Stories Two
Schools
Elementary Schools Lincoln Unified
Middle Schools Lincoln Unified
High Schools Lincoln Unified
School District San Joaquin
Others
Senior Community No
Tax ID 116-050-28
Special Listing Condition Offer As Is
Pets Description Yes
Read Less Info
Want to know what your home might be worth? Contact us for a FREE valuation!

Our team is ready to help you sell your home for the highest possible price ASAP

Bought with Real Commercial Property
GET MORE INFORMATION

Partner | Lic# LIC# 01372218






