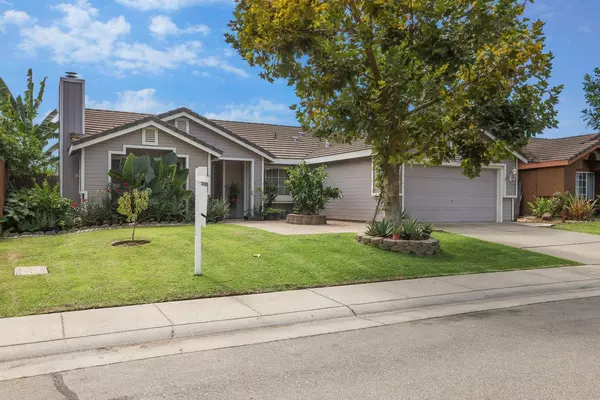$485,000
$500,000
3.0%For more information regarding the value of a property, please contact us for a free consultation.
4 Beds
2 Baths
1,545 SqFt
SOLD DATE : 10/11/2021
Key Details
Sold Price $485,000
Property Type Single Family Home
Sub Type Single Family Residence
Listing Status Sold
Purchase Type For Sale
Square Footage 1,545 sqft
Price per Sqft $313
MLS Listing ID 221110142
Sold Date 10/11/21
Bedrooms 4
Full Baths 2
HOA Y/N No
Originating Board MLS Metrolist
Year Built 1994
Lot Size 6,970 Sqft
Acres 0.16
Property Description
Your lucky find!! Walk into this home with luxurious imported stone flooring through out, desirable open floor plan with high ceilings and open concept. You won't complain about having tons of cabinets in this fully remodeled kitchen with island and gray tone marble counter tops. Gather around the fireplace in this roomy living room. Gorgeous remodeled bathrooms with full marble slabs. Newer water heater, new light fixtures, paint and some doors. Originally this is a 4 bedroom home but one room has been opened to be used as a bar that could be easily converted back, if needed. Tile roofing, lots of fruit trees, covered patio enjoy gathering with family and friends- don't let this one go by!
Location
State CA
County Sacramento
Area 10632
Direction HWY 99 TO C ST. LEFT ON RIO MESA TURN RIGHT ON DRISCOL TURN LEFT ON ALLPORT TO PROPERTY ON THE RIGHT SIDE OF STREET.
Rooms
Master Bathroom Shower Stall(s), Double Sinks, Marble
Master Bedroom Walk-In Closet, Outside Access
Living Room Cathedral/Vaulted, Skylight(s)
Dining Room Space in Kitchen, Dining/Living Combo
Kitchen Marble Counter, Granite Counter, Island
Interior
Heating Central
Cooling Ceiling Fan(s), Central
Flooring Stone
Fireplaces Number 1
Fireplaces Type Living Room, Wood Burning
Window Features Dual Pane Full
Appliance Free Standing Gas Range, Dishwasher, Microwave
Laundry Cabinets, Inside Room
Exterior
Exterior Feature Covered Courtyard
Garage Other
Garage Spaces 2.0
Fence Wood
Utilities Available Public
Roof Type Flat,Tile
Topography Level
Street Surface Asphalt
Private Pool No
Building
Lot Description Other
Story 1
Foundation Slab
Sewer In & Connected
Water Public
Architectural Style A-Frame, Ranch
Level or Stories One
Schools
Elementary Schools Galt Joint Union
Middle Schools Galt Joint Union
High Schools Galt Joint Uhs
School District Sacramento
Others
Senior Community No
Tax ID 148-0570-045-0000
Special Listing Condition None
Pets Description Yes
Read Less Info
Want to know what your home might be worth? Contact us for a FREE valuation!

Our team is ready to help you sell your home for the highest possible price ASAP

Bought with eXp Realty of California Inc.
GET MORE INFORMATION

Partner | Lic# LIC# 01372218






