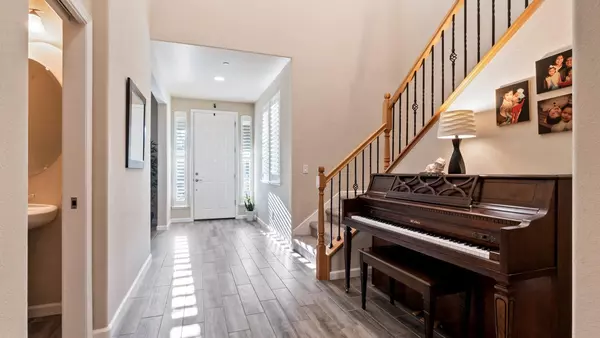$690,000
$679,000
1.6%For more information regarding the value of a property, please contact us for a free consultation.
4 Beds
4 Baths
2,750 SqFt
SOLD DATE : 10/07/2021
Key Details
Sold Price $690,000
Property Type Single Family Home
Sub Type Single Family Residence
Listing Status Sold
Purchase Type For Sale
Square Footage 2,750 sqft
Price per Sqft $250
Subdivision Casade Crossing
MLS Listing ID 221117613
Sold Date 10/07/21
Bedrooms 4
Full Baths 3
HOA Y/N No
Originating Board MLS Metrolist
Year Built 2014
Lot Size 0.360 Acres
Acres 0.36
Property Description
Highly sought after Cascade Crossing model. This RARE Venetian features 4 bedrooms with the Master Suite on the main floor! Home boasts wood grain floor tile, granite kitchen counter-tops, formal dining room, butlers pantry, oversized island, stainless steel appliances, huge pantry/storage room, and custom stone fireplace with built-in cabinets. Upstairs features a spacious loft, Jack and Jill bedroom set-up, additional bedroom and full bath, and laundry room. Exterior offers lush landscape, backyard water feature, raised garden beds, and fruit trees. The yard is pre wired for a spa, has a gas stub for BBQ, and a generator plug. Garage is equipped with a 240V plug for electric vehicle charging, a tankless water heater, and Epoxy flooring. Cascade Crossing is conveniently located close to schools and shopping. No HOA! Nothing to do here but move in and enjoy!
Location
State CA
County Nevada
Area 13111
Direction Highway 49 to Combie Rd, to left on Cascade Crossing. Property located on right hand side.
Rooms
Master Bathroom Shower Stall(s), Double Sinks, Walk-In Closet, Window
Master Bedroom Ground Floor, Walk-In Closet
Living Room Great Room
Dining Room Formal Room, Dining Bar
Kitchen Butlers Pantry, Pantry Closet, Granite Counter, Island w/Sink, Kitchen/Family Combo
Interior
Heating Central
Cooling Ceiling Fan(s), Central
Flooring Carpet, Tile
Fireplaces Number 1
Fireplaces Type Living Room, Stone
Window Features Dual Pane Full
Appliance Free Standing Gas Range, Dishwasher, Disposal, Microwave, Plumbed For Ice Maker, Self/Cont Clean Oven
Laundry Upper Floor, Inside Room
Exterior
Garage Attached, Garage Door Opener, Garage Facing Front
Garage Spaces 2.0
Fence Full, Metal, Wood
Utilities Available Public
Roof Type Composition
Porch Front Porch, Uncovered Patio
Private Pool No
Building
Lot Description Auto Sprinkler F&R, Curb(s)/Gutter(s)
Story 2
Foundation Slab
Builder Name Homes By Towne
Sewer In & Connected
Water Public
Architectural Style Contemporary, Craftsman
Schools
Elementary Schools Pleasant Ridge
Middle Schools Pleasant Ridge
High Schools Nevada Joint Union
School District Nevada
Others
Senior Community No
Tax ID 057-310-005-000
Special Listing Condition None
Read Less Info
Want to know what your home might be worth? Contact us for a FREE valuation!

Our team is ready to help you sell your home for the highest possible price ASAP

Bought with HomeSmart ICARE Realty
GET MORE INFORMATION

Partner | Lic# LIC# 01372218






