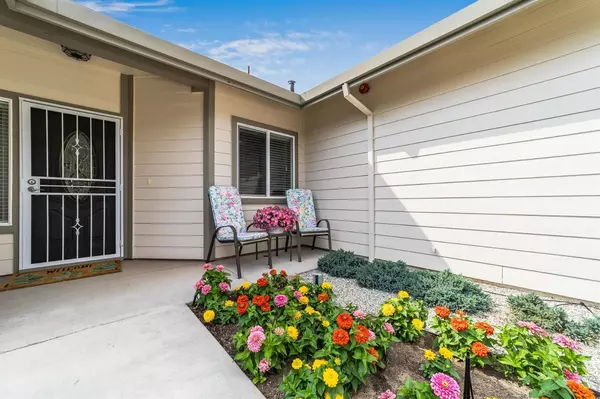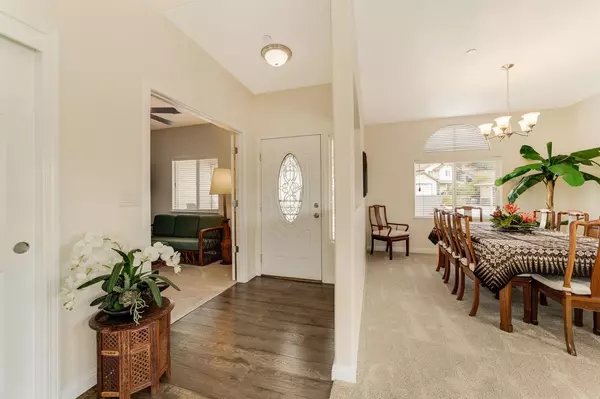$464,000
$449,000
3.3%For more information regarding the value of a property, please contact us for a free consultation.
4 Beds
2 Baths
1,776 SqFt
SOLD DATE : 09/01/2021
Key Details
Sold Price $464,000
Property Type Single Family Home
Sub Type Single Family Residence
Listing Status Sold
Purchase Type For Sale
Square Footage 1,776 sqft
Price per Sqft $261
MLS Listing ID 221090464
Sold Date 09/01/21
Bedrooms 4
Full Baths 2
HOA Fees $35/mo
HOA Y/N Yes
Originating Board MLS Metrolist
Year Built 2017
Lot Size 8,276 Sqft
Acres 0.19
Property Description
At first glance, the colorful curb appeal will grab your attention with a winding walkway, dwarf spruces, vibrant Zinnia flowers & contrasting stone colors to enhance the design. Built in 2017, this newer, single-level home has been impeccably maintained! As you enter, you will be drawn to the cathedral ceiling, the open floor plan & the amount of natural light. Off of the great room, is the kitchen with slate colored quartz countertops, stainless steel appliances and gorgeous backsplash. With 4 bedroom, 2 bathrooms & a laundry room, this 1774 square foot home has plenty to offer. The master suite has a walk-in closet and the bathroom has dual sinks, a closeted toilet and a large walk-in shower. The home is equipped with central heat and air & ceiling fans. The sizable patio has mountain views & can be accessed from the great room or the master bedroom. There is a finished attached 2-car garage. The home is in close proximity to both Twain Harte, Sonora, Pinecrest and Dodge Ridge.
Location
State CA
County Tuolumne
Area 22045
Direction From Highway 108, make a right on Mono Vista Rd, then a right on Starr King, home will be on the left.
Rooms
Master Bathroom Shower Stall(s), Double Sinks, Quartz
Master Bedroom Ground Floor, Outside Access
Living Room Cathedral/Vaulted, Great Room
Dining Room Space in Kitchen
Kitchen Quartz Counter
Interior
Heating Propane, Central
Cooling Ceiling Fan(s), Central
Flooring Carpet, Laminate, Tile
Appliance Built-In Gas Range, Built-In Refrigerator, Dishwasher, Microwave
Laundry Cabinets, Sink, Hookups Only, Inside Room
Exterior
Parking Features Attached
Garage Spaces 2.0
Utilities Available Propane Tank Leased, Solar
Amenities Available Playground, Dog Park
Roof Type Composition
Topography Level
Private Pool No
Building
Lot Description Landscape Front, Low Maintenance
Story 1
Foundation Concrete
Sewer Public Sewer
Water Water District
Architectural Style Traditional
Schools
Elementary Schools Soulsbyville
Middle Schools Soulsbyville
High Schools Summerville Union
School District Tuolumne
Others
Senior Community No
Tax ID 038-390-038
Special Listing Condition None
Read Less Info
Want to know what your home might be worth? Contact us for a FREE valuation!

Our team is ready to help you sell your home for the highest possible price ASAP

Bought with Non-MLS Office
GET MORE INFORMATION
Broker | Lic# 01372218






