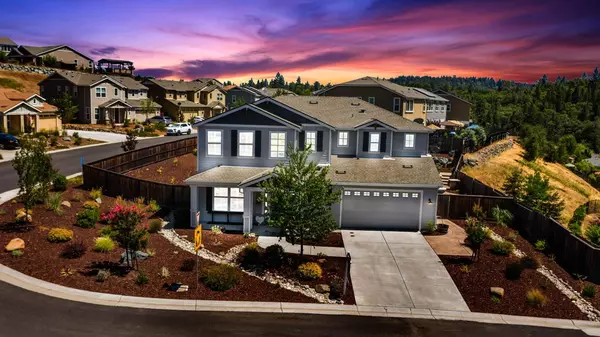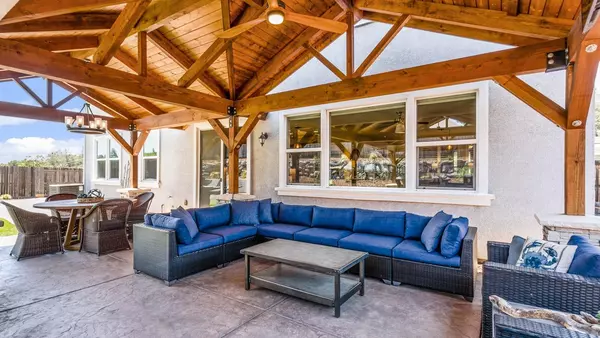$745,000
$745,000
For more information regarding the value of a property, please contact us for a free consultation.
4 Beds
4 Baths
2,933 SqFt
SOLD DATE : 08/26/2021
Key Details
Sold Price $745,000
Property Type Single Family Home
Sub Type Single Family Residence
Listing Status Sold
Purchase Type For Sale
Square Footage 2,933 sqft
Price per Sqft $254
Subdivision Cascade Crossing
MLS Listing ID 221080768
Sold Date 08/26/21
Bedrooms 4
Full Baths 3
HOA Y/N No
Originating Board MLS Metrolist
Year Built 2016
Lot Size 0.420 Acres
Acres 0.42
Property Description
This Cascade Crossing home offers a rare blend of upscale, custom finishes and an entertainer's dream backyard. This 2,933 SF home (Sapphire floorplan) is built on a large 0.42 AC premium lot and INCLUDES NEARLY $200K OF BUILDER OPTIONS/UPGRADES AND OWNER IMPROVEMENTS!! (SEE ATTACHED SUMMARY) Entertain guests with an additional 1,000 SF (approx.) of finished outdoor living space under a custom-built pergola, complete with a state-of-the-art kitchen and living area. The professionally landscaped backyard features granite rock retaining walls, veneer stone pillars, an oversized spa, golf green, and custom crafted fire bowl/pedestal. An abundance of custom finishes highlight the inside. Impress family and friends with Old World finished barn doors, a faux brick wall in the office, finished carpentry work, decorative wall tiling, etc. Plus, too many builder options and upgrades to list. Cascade Crossing is conveniently located close to schools and shopping. Best Value Around At $254/SF.
Location
State CA
County Nevada
Area 13111
Direction Highway 49 to Combie Road. Turn Right on Cascade Crossing. PIQ is on your right.
Rooms
Master Bathroom Shower Stall(s), Double Sinks, Marble, Window
Master Bedroom Walk-In Closet, Sitting Area
Living Room Great Room
Dining Room Dining/Family Combo
Kitchen Breakfast Area, Pantry Closet, Quartz Counter, Island w/Sink, Kitchen/Family Combo
Interior
Heating Central, Electric, Fireplace(s), MultiZone
Cooling Ceiling Fan(s), Central, Whole House Fan, MultiZone
Flooring Carpet, Tile
Fireplaces Number 1
Fireplaces Type Family Room, Gas Piped, Gas Starter
Equipment Home Theater Equipment, Audio/Video Prewired
Window Features Dual Pane Full,Window Coverings,Window Screens
Appliance Built-In BBQ, Built-In Electric Oven, Built-In Electric Range, Hood Over Range, Compactor, Dishwasher, Disposal, Microwave, Self/Cont Clean Oven
Laundry Cabinets, Dryer Included, Sink, Electric, Upper Floor, Washer Included, Inside Room
Exterior
Exterior Feature BBQ Built-In, Kitchen, Covered Courtyard, Fire Pit
Garage Attached, RV Possible, Garage Door Opener, Garage Facing Front
Garage Spaces 2.0
Fence Back Yard, Fenced, Wood
Utilities Available Public, Cable Available, Propane Tank Leased, Dish Antenna, Underground Utilities, Internet Available, Natural Gas Connected
View Hills
Roof Type Composition
Topography Level
Street Surface Paved
Porch Covered Patio
Private Pool No
Building
Lot Description Auto Sprinkler F&R, Cul-De-Sac, Curb(s), Shape Regular, Landscape Back, Landscape Front, Low Maintenance
Story 2
Foundation Slab
Sewer Public Sewer
Water Public
Level or Stories Two
Schools
Elementary Schools Pleasant Ridge
Middle Schools Pleasant Ridge
High Schools Nevada Joint Union
School District Nevada
Others
Senior Community No
Tax ID 057-320-042-000
Special Listing Condition None
Read Less Info
Want to know what your home might be worth? Contact us for a FREE valuation!

Our team is ready to help you sell your home for the highest possible price ASAP

Bought with eXp Realty of California Inc.
GET MORE INFORMATION

Partner | Lic# LIC# 01372218






