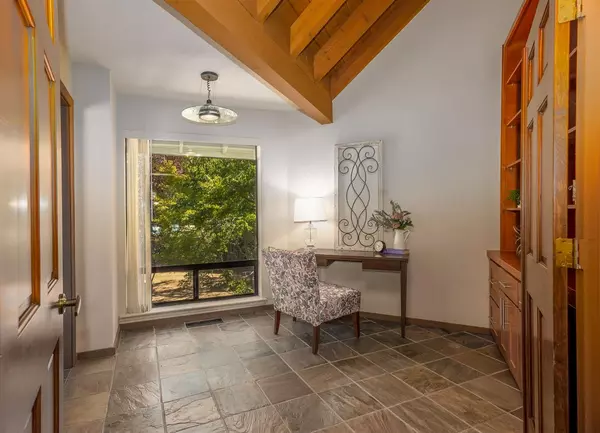$1,325,000
$1,350,000
1.9%For more information regarding the value of a property, please contact us for a free consultation.
5 Beds
4 Baths
4,252 SqFt
SOLD DATE : 08/23/2021
Key Details
Sold Price $1,325,000
Property Type Single Family Home
Sub Type Single Family Residence
Listing Status Sold
Purchase Type For Sale
Square Footage 4,252 sqft
Price per Sqft $311
MLS Listing ID 221089749
Sold Date 08/23/21
Bedrooms 5
Full Baths 3
HOA Fees $22/ann
HOA Y/N Yes
Originating Board MLS Metrolist
Year Built 1980
Lot Size 0.969 Acres
Acres 0.969
Property Description
Resort like home in beautiful Folsom Lake Estates. Vaulted wood ceilings and custom hardwood floors. Chef's kitchen complete with a Wolf Range opens to the family room. Enjoy sunset views from the wrap around deck or stay cool in the shade by the pool. Situated on almost an acre with mature plum, citrus trees, cherry trees and more. 3 car detached garage and 2 car attached garage gives you plenty of room for storage. Private master bedroom with oversized walk in shower located on main floor and 4 large bedrooms below, perfect for multigenerational living. Endless possibilities for a separate large shed is ready for your visions of a home office, workout room, artist studio. Country living yet minutes from shopping, restaurants and top rated schools and Folsom Lake. HOA amenities include tennis court, basketball court, soccer field and playground. You are sure to fall in love with this home!
Location
State CA
County Placer
Area 12746
Direction From 80 - Douglas Blvd, Right on Barton Road, Left on Macduff Drive, Right on Oak Leaf Way
Rooms
Family Room Cathedral/Vaulted, Deck Attached, Great Room, View, Open Beam Ceiling
Master Bathroom Bidet, Closet, Double Sinks, Soaking Tub, Tile, Multiple Shower Heads, Window
Master Bedroom Balcony, Sitting Room, Closet, Walk-In Closet, Outside Access
Living Room Cathedral/Vaulted, Deck Attached, View, Open Beam Ceiling
Dining Room Breakfast Nook, Dining Bar, Dining/Family Combo, Formal Area
Kitchen Breakfast Area, Concrete Counter
Interior
Interior Features Cathedral Ceiling, Skylight(s), Formal Entry, Storage Area(s), Wet Bar
Heating Central, Fireplace Insert, Fireplace(s), Gas, MultiZone
Cooling Ceiling Fan(s), Central, Whole House Fan, MultiUnits, MultiZone
Flooring Carpet, Stone, Wood
Fireplaces Number 2
Fireplaces Type Master Bedroom, Electric, Stone, Family Room, Wood Burning
Equipment Central Vacuum
Window Features Dual Pane Full,Window Coverings,Low E Glass Partial,Window Screens
Appliance Free Standing Refrigerator, Built-In Gas Oven, Built-In Gas Range, Gas Water Heater, Hood Over Range, Compactor, Ice Maker, Dishwasher, Disposal, Microwave
Laundry Cabinets, Dryer Included, Sink, Gas Hook-Up, Washer Included
Exterior
Garage Attached, Detached, Garage Door Opener
Garage Spaces 5.0
Fence Back Yard, Full, Wood
Pool Built-In, On Lot, Pool Sweep, Gunite Construction
Utilities Available Public, Cable Connected, Underground Utilities, Natural Gas Connected
Amenities Available Playground, Tennis Courts, Park
View Garden/Greenbelt
Roof Type Shingle
Topography Lot Grade Varies
Street Surface Paved
Porch Front Porch, Uncovered Deck, Covered Patio, Wrap Around Porch
Private Pool Yes
Building
Lot Description Auto Sprinkler F&R, Garden, Landscape Back, Landscape Front
Story 2
Foundation Raised, Slab
Sewer Public Sewer
Water Public
Level or Stories Two
Schools
Elementary Schools Eureka Union
Middle Schools Eureka Union
High Schools Roseville Joint
School District Placer
Others
Senior Community No
Tax ID 050-130-063-000
Special Listing Condition None
Pets Description Cats OK, Dogs OK
Read Less Info
Want to know what your home might be worth? Contact us for a FREE valuation!

Our team is ready to help you sell your home for the highest possible price ASAP

Bought with Keller Williams Realty
GET MORE INFORMATION

Partner | Lic# LIC# 01372218






