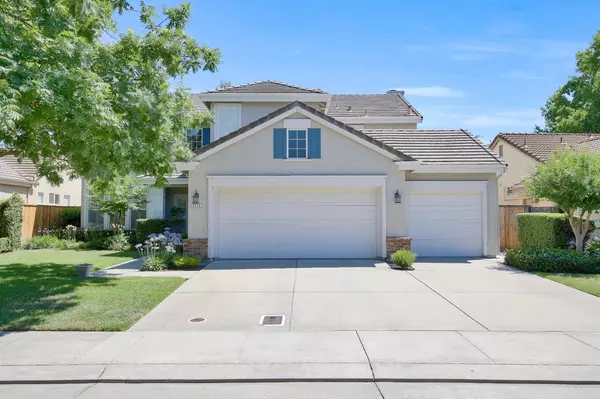$581,000
$579,900
0.2%For more information regarding the value of a property, please contact us for a free consultation.
4 Beds
3 Baths
2,390 SqFt
SOLD DATE : 08/13/2021
Key Details
Sold Price $581,000
Property Type Single Family Home
Sub Type Single Family Residence
Listing Status Sold
Purchase Type For Sale
Square Footage 2,390 sqft
Price per Sqft $243
Subdivision Brookside Estates
MLS Listing ID 221080635
Sold Date 08/13/21
Bedrooms 4
Full Baths 3
HOA Fees $59/qua
HOA Y/N Yes
Originating Board MLS Metrolist
Year Built 1995
Lot Size 5,506 Sqft
Acres 0.1264
Property Description
MOVE-IN READY! Brook Side Estates 2 Story home featuring tile floor entryway. Very spacious Vaulted ceiling Living Room & Formal Dinning room with Plantation Shutters throughout the home. Must see updated Kitchen with White cabinets and Granite counters including Maytag Stainless Steel appliances. Dinette area looks out to the very nice backyard patio. Also note, across from the Kitchen is the cozy Family room with a Gas fireplace. Very Spacious Master Bedroom with Vaulted Ceiling includes double walk in closets. Master Bathroom features a shower stall & Jetted bath tub, double sinks and built in vanity. Two upstairs bedrooms have a Jack & Jill bathroom access. A Downstairs bedroom & full bathroom on main floor. Inside Laundry room includes a large sink and additional cabinets. Beautiful backyard with pergola at slider door ready to entertain. A three car garage with cabinets.
Location
State CA
County San Joaquin
Area 20703
Direction From Highway 5 Exit March Lane and go West and Right onto Brook Side Road and Left onto Brook Valley Circle and Left towards the house will be on your left side.
Rooms
Master Bathroom Shower Stall(s), Double Sinks, Jetted Tub, Tile, Window
Master Bedroom Walk-In Closet 2+
Living Room Great Room
Dining Room Formal Room, Space in Kitchen
Kitchen Breakfast Area, Pantry Closet, Granite Counter, Kitchen/Family Combo
Interior
Heating Central, Fireplace Insert
Cooling Ceiling Fan(s), Central
Flooring Carpet, Tile
Fireplaces Number 1
Fireplaces Type Family Room, Gas Log
Window Features Dual Pane Full,Window Screens
Appliance Free Standing Gas Oven, Hood Over Range, Ice Maker, Dishwasher, Disposal, Microwave
Laundry Cabinets, Electric, Ground Floor, Hookups Only, Inside Room
Exterior
Garage Attached, Garage Door Opener, Garage Facing Front
Garage Spaces 3.0
Utilities Available Public, Dish Antenna, Natural Gas Available
Amenities Available Pool, Recreation Facilities
Roof Type Tile
Porch Awning
Private Pool No
Building
Lot Description Auto Sprinkler F&R, Curb(s)/Gutter(s), Shape Regular, Landscape Back, Landscape Front
Story 2
Foundation Slab
Sewer Sewer in Street, In & Connected, Public Sewer
Water Public
Architectural Style Contemporary
Schools
Elementary Schools Lincoln Unified
Middle Schools Lincoln Unified
High Schools Lincoln Unified
School District San Joaquin
Others
HOA Fee Include Pool
Senior Community No
Restrictions Board Approval,Exterior Alterations
Tax ID 116-060-27
Special Listing Condition Other
Read Less Info
Want to know what your home might be worth? Contact us for a FREE valuation!

Our team is ready to help you sell your home for the highest possible price ASAP

Bought with RE/MAX Grupe Gold
GET MORE INFORMATION

Partner | Lic# LIC# 01372218






