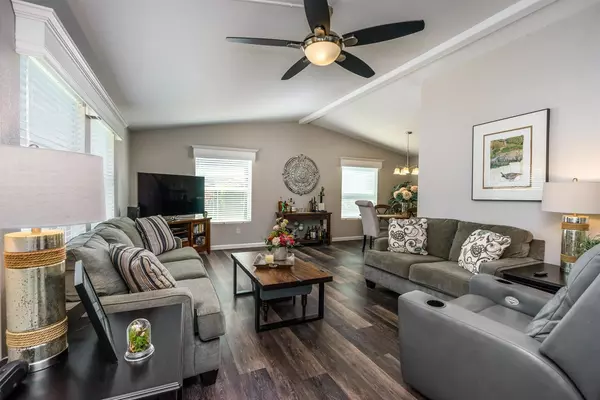$150,600
$147,500
2.1%For more information regarding the value of a property, please contact us for a free consultation.
2 Beds
2 Baths
1,344 SqFt
SOLD DATE : 08/03/2021
Key Details
Sold Price $150,600
Property Type Manufactured Home
Sub Type Double Wide
Listing Status Sold
Purchase Type For Sale
Square Footage 1,344 sqft
Price per Sqft $112
MLS Listing ID 221071837
Sold Date 08/03/21
Bedrooms 2
Full Baths 2
HOA Y/N Yes
Originating Board MLS Metrolist
Land Lease Amount 739.0
Year Built 2005
Property Description
This elegant, beautifully updated home with more than $54,000 in recent upgrades is NOT your Grandma's house! Just some of the upgrades & amenities include: All new exterior & interior paint, with upscale two-tone kitchen cabinets; 3-dimensional backsplash tile; new microwave oven; new hall bath shower doors & solar tube; ceiling fans & LVT flooring thru-out; new (2019) reverse osmosis kitchen faucet; chlorine-removing whole-house water filter; new exterior shutters; fenced & gated side yard w/dog ramp; serene, Asian-inspired landscaping with waterfall & artistically placed rocks/boulders; privacy lattice along carport & back yard; corner lot with NO HOUSE right above your carport; extra-large back yard; JS West-installed propane extension for generator = no propane tanks needed; house & shed roofs treated in 2019 with 5-year-warranted preservative soy oil keeps the shingles pliable; warranty transferrable & renewable for 2 more 5-year periods. Dual fuel generator available separate
Location
State CA
County Tuolumne
Area 22040
Direction Turn off Hwy 108 at Mill Villa Rd. Cross over bridge and stay straight. Home is on the first corner on the right.
Rooms
Living Room Cathedral/Vaulted, Great Room
Dining Room Space in Kitchen, Dining/Living Combo
Kitchen Breakfast Area, Pantry Cabinet, Laminate Counter
Interior
Interior Features Cathedral Ceiling, Skylight Tube
Heating Central, Propane
Cooling Ceiling Fan(s), Central
Flooring Laminate
Equipment Water Filter System
Window Features Dual Pane Full
Appliance Free Standing Gas Range, Free Standing Refrigerator, Dishwasher, Microwave, Disposal, Free Standing Gas Oven
Laundry Dryer Included, Electric, Washer Included, Inside Room
Exterior
Exterior Feature Carport Awning, Patio Awning, Dog Run, Fenced Yard
Parking Features Covered
Carport Spaces 2
Utilities Available Cable Available, Propane, DSL Available, Underground Utilities, Individual Gas Meter, Master Electric Meter
Amenities Available Activities Available, Pool, Clubhouse, RV Storage, Spa/Hot Tub, Pet Restrictions
View Mountains
Roof Type Composition
Topography Level,Upslope
Building
Lot Description Close to Clubhouse, Corner, Fence, Landscape Back, Landscape Front
Foundation PillarPostPier
Sewer Private Sewer
Water Private
Schools
Elementary Schools Jamestown
Middle Schools Jamestown
High Schools Sonora Union High
School District Tuolumne
Others
Senior Community Yes
Restrictions Rental(s),Exterior Alterations
Special Listing Condition None
Pets Allowed Cats OK, Dogs OK, Size Limit, Number Limit
Read Less Info
Want to know what your home might be worth? Contact us for a FREE valuation!

Our team is ready to help you sell your home for the highest possible price ASAP

Bought with Non-MLS Office
GET MORE INFORMATION
Broker | Lic# 01372218






