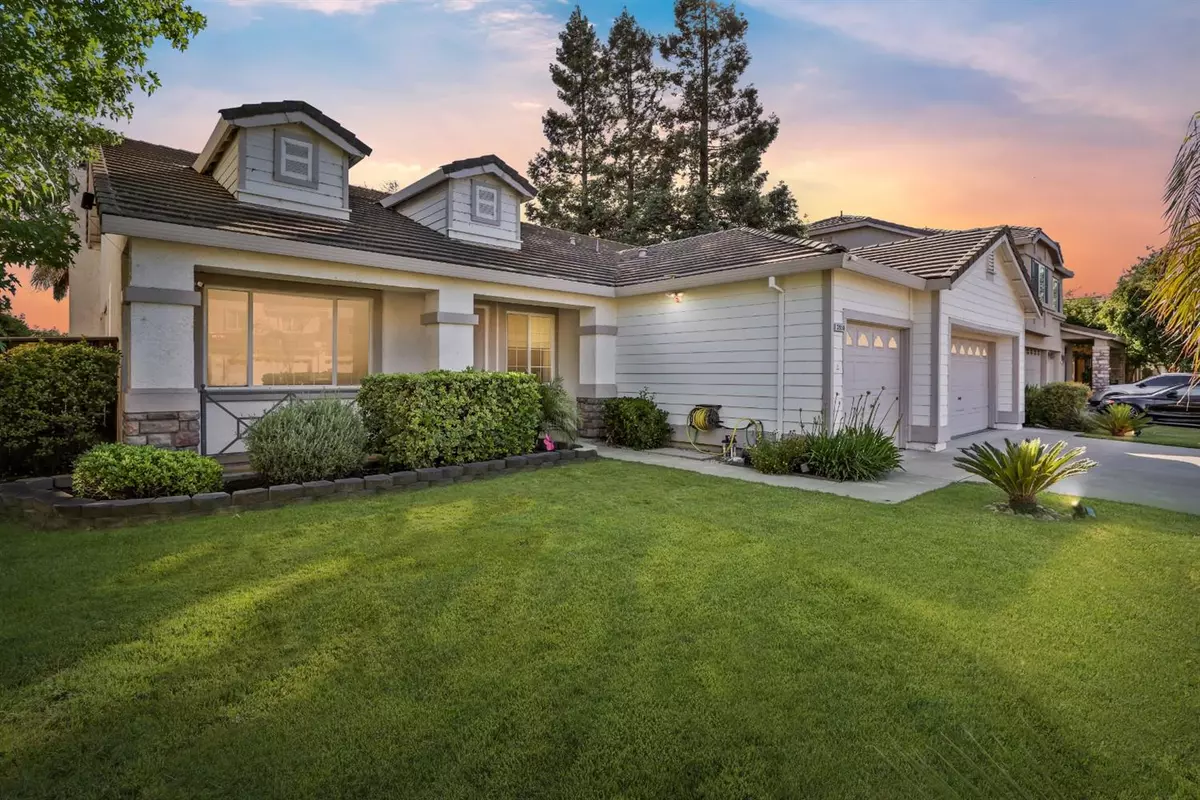$672,500
$640,000
5.1%For more information regarding the value of a property, please contact us for a free consultation.
3 Beds
2 Baths
2,379 SqFt
SOLD DATE : 07/14/2021
Key Details
Sold Price $672,500
Property Type Single Family Home
Sub Type Single Family Residence
Listing Status Sold
Purchase Type For Sale
Square Footage 2,379 sqft
Price per Sqft $282
Subdivision Brookside Estates
MLS Listing ID 221067658
Sold Date 07/14/21
Bedrooms 3
Full Baths 2
HOA Fees $150/qua
HOA Y/N Yes
Originating Board MLS Metrolist
Year Built 2001
Lot Size 8,451 Sqft
Acres 0.194
Property Description
An absolute MUST SEE home! Beautiful LakeFront home in the Brookside Estates! This single story home features a spacious floor plan with living room, dining room, family room with fireplace and a 3 car garage. Includes 3 bedrooms with the possibility of adding a 4th and 2 full bathrooms. Granite counters in kitchen/baths, cabinetry, stainless steel appliances, plank tile flooring, carpet, and paint upgraded just over 3 years ago! New deck built in the backyard with a walkway path leading to the lake. Close to various amenities such as the club house, pool, golf course and is close to nearby parks. Awesome views of the calming lake ready for a great family!
Location
State CA
County San Joaquin
Area 20703
Direction March Lane to north on Brookside Road, left onto Brook View Drive, left into Pine Lake Circle
Rooms
Master Bathroom Shower Stall(s), Double Sinks, Tub, Walk-In Closet, Window
Living Room Other
Dining Room Breakfast Nook, Dining Bar, Space in Kitchen, Dining/Living Combo
Kitchen Pantry Cabinet, Granite Counter, Island w/Sink
Interior
Heating Central
Cooling Ceiling Fan(s), Central
Flooring Carpet, Laminate
Fireplaces Number 1
Fireplaces Type Family Room
Window Features Dual Pane Full,Window Coverings
Appliance Free Standing Gas Range, Gas Water Heater, Dishwasher, Disposal, Microwave, Self/Cont Clean Oven
Laundry Cabinets, Inside Room
Exterior
Garage Attached
Garage Spaces 3.0
Pool Common Facility
Utilities Available Public
Amenities Available Pool
View Water, Lake
Roof Type Tile
Topography Snow Line Below
Street Surface Paved
Porch Front Porch, Uncovered Patio
Private Pool Yes
Building
Lot Description Close to Clubhouse, Curb(s)/Gutter(s), Gated Community, Lake Access, Street Lights, Landscape Back, Landscape Front
Story 1
Foundation Slab
Sewer In & Connected
Water Public
Architectural Style Traditional
Schools
Elementary Schools Lincoln Unified
Middle Schools Lincoln Unified
High Schools Lincoln Unified
School District San Joaquin
Others
HOA Fee Include Pool
Senior Community No
Tax ID 116-460-16
Special Listing Condition None
Read Less Info
Want to know what your home might be worth? Contact us for a FREE valuation!

Our team is ready to help you sell your home for the highest possible price ASAP

Bought with Big Block Realty North
GET MORE INFORMATION

Partner | Lic# LIC# 01372218






