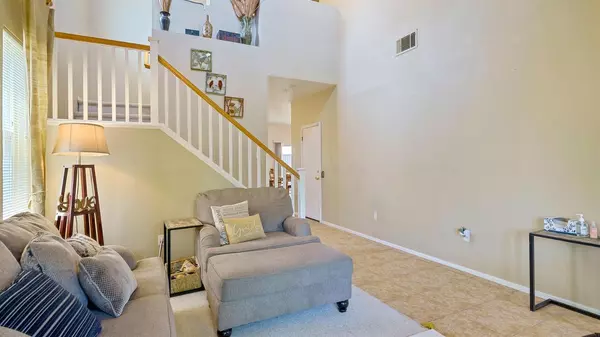$500,000
$469,000
6.6%For more information regarding the value of a property, please contact us for a free consultation.
4 Beds
3 Baths
1,674 SqFt
SOLD DATE : 07/12/2021
Key Details
Sold Price $500,000
Property Type Single Family Home
Sub Type Single Family Residence
Listing Status Sold
Purchase Type For Sale
Square Footage 1,674 sqft
Price per Sqft $298
Subdivision Summerwind/Brookside Estates
MLS Listing ID 221052954
Sold Date 07/12/21
Bedrooms 4
Full Baths 2
HOA Fees $143/qua
HOA Y/N Yes
Originating Board MLS Metrolist
Year Built 1997
Lot Size 4,086 Sqft
Acres 0.0938
Lot Dimensions 82 x 50 x 82 x 50
Property Description
4 bedroom home in gated Brookside! Located at the back side of the circle across from a large greenbelt for your enjoyment. Convenient to shopping & restaurants! Updates include new kitchen counters & appliances with gas burner cooktop! New faucets at every sink! Both bathrooms have large double sink vanities. Hall bath has door to separate for multi users! Lots of new interior paint including doors. Newer water heater & air conditioner! Light & bright home has windows in every room & nice shady backyard trees. Solar panels to save on your electric bill! Motivated seller-wants to close escrow by June 30 and sooner is fine. Seller willing to offer a credit to help buyer. HOA fees are quarterly.
Location
State CA
County San Joaquin
Area 20703
Direction Amberfield Circle (Summerwind),is off Driftwood Pl between Brookside Rd & Feather River Drive
Rooms
Master Bathroom Shower Stall(s), Double Sinks, Window
Master Bedroom 13x13
Bedroom 2 12x10
Bedroom 3 11x10
Bedroom 4 11x10
Living Room 15x14 Cathedral/Vaulted
Dining Room 11x10 Dining/Family Combo
Kitchen 11x11 Kitchen/Family Combo
Family Room 14x14
Interior
Heating Central, Natural Gas
Cooling Ceiling Fan(s), Central
Flooring Carpet, Tile, Other
Fireplaces Number 1
Fireplaces Type Family Room, Wood Burning
Equipment Water Filter System
Window Features Dual Pane Full
Appliance Free Standing Gas Range, Hood Over Range, Dishwasher, Disposal, Microwave
Laundry Upper Floor, Hookups Only, Inside Area
Exterior
Garage Attached, Garage Door Opener, Garage Facing Front
Garage Spaces 2.0
Fence Back Yard, Fenced, Wood
Pool Built-In, Common Facility, Fenced, Gunite Construction
Utilities Available Public, Cable Available, Solar, Dish Antenna, Internet Available, Natural Gas Connected
Amenities Available Pool, Clubhouse, Greenbelt
View Other
Roof Type Cement,Tile
Porch Front Porch, Uncovered Patio
Private Pool Yes
Building
Lot Description Auto Sprinkler F&R, Curb(s)/Gutter(s), Gated Community, Shape Regular, Greenbelt, Street Lights, Landscape Back, Landscape Front
Story 2
Foundation Slab
Builder Name Florsheim Bros
Sewer In & Connected
Water Meter on Site, Public
Level or Stories Two
Schools
Elementary Schools Lincoln Unified
Middle Schools Lincoln Unified
High Schools Lincoln Unified
School District San Joaquin
Others
HOA Fee Include Pool
Senior Community No
Restrictions Board Approval,Signs,Exterior Alterations,Parking
Tax ID 116-390-16
Special Listing Condition None
Read Less Info
Want to know what your home might be worth? Contact us for a FREE valuation!

Our team is ready to help you sell your home for the highest possible price ASAP

Bought with Advanced Performance Rlty
GET MORE INFORMATION

Partner | Lic# LIC# 01372218






